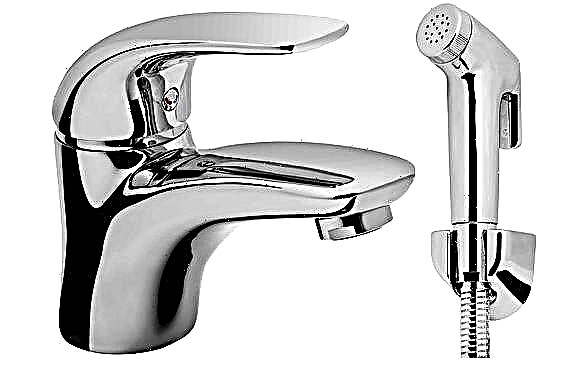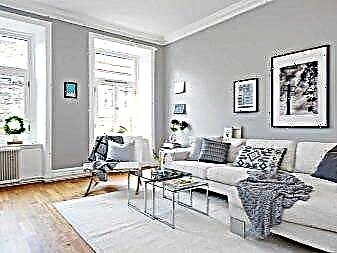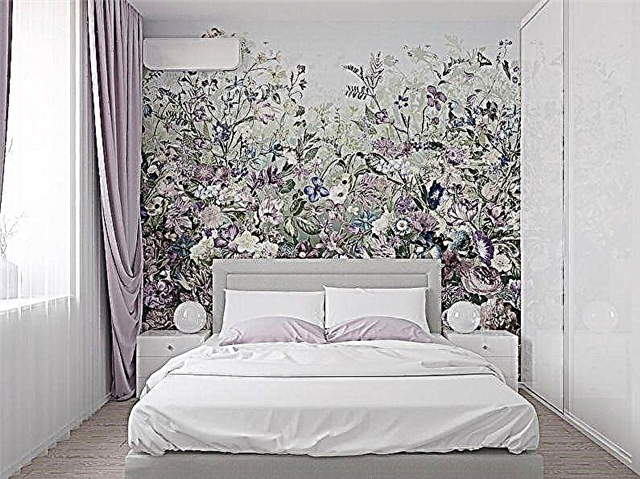Now in many new buildings make studio apartments with an area of 20-25 square meters. m. Such small apartments are in great demand among young people and those who have not yet accumulated more expensive housing. On average, the price of a studio is only 1 million rubles, which is much cheaper than a standard one-room studio. 
Initially, the living area according to plan in this apartment was only 19 square meters. m. (room 12.7 sq. m.), and due to the addition of the loggia to the room, it increased to 22 sq. m. This studio was not made in a new building, but in an old brick house from a hotel-type room in St. Petersburg (in other words, Khrushchev).
The corridor
In the corridor in the niche there is a built-in closet with a width of 160 cm and a depth of 80 cm, and on the contrary - a shoe rack. The total dimensions of the corridor are 1.6 * 1.85 m (3 sq. M.) A mirror is installed on the front door, visually it adds space. The door was originally purchased with a mirror, the model of the door is GRANITE M3, the price is 26 thousand rubles.
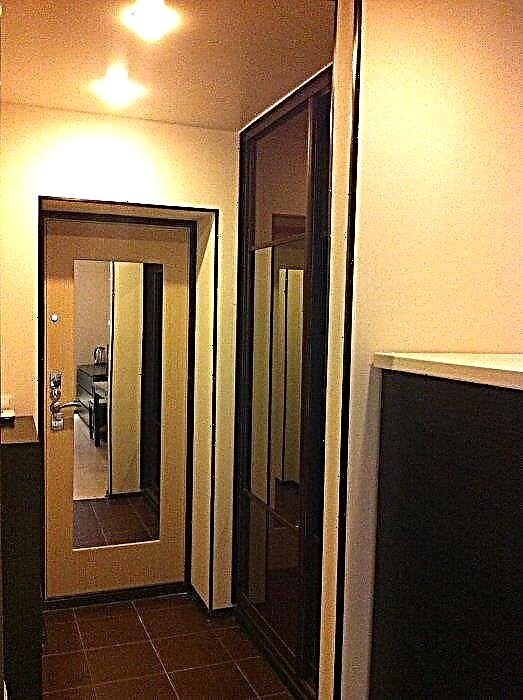


Bathroom
The bathroom comes with underfloor heating from hot water. It heats up while taking a bath or washing dishes, and holds heat for a very long time.
Total bathroom area is 3 square meters. m. (140 * 210 cm), the bathroom is combined, the length of the steel bath is 140 cm. To reduce noise, the bottom of the bathtub is covered with foam (see the article on installing the bath for more details). The sink had to be removed to position the washing machine. Otherwise, it would be set too high, it is inconvenient.


The toilet is compact, Cersanit Nano. The door to the bathroom with bronze glass, model - Framir Rokada Veneered. All pipes are hidden in a drywall box.
Room
Satin stretch ceilings, in the bedroom there are 5 Ecola bulbs. The stretch ceiling successfully corrected uneven concrete slabs and took only 5 cm, the height after installation remained 2.42 m. Such a ceiling will protect the repair if the neighbors suddenly flood the apartment.





On the floor there is a corrugated non-slip laminate, but dog claws are very audible on it. Alternatively, you can put quartz vinyl PVC tile instead.
Kitchen
The kitchen has a built-in refrigerator and a kitchen from Ikea. The apron is made of artificial plaster stone under a brick, painted with washable paint, on top -
Neon lights. This is much cheaper than a glass apron, which would cost 25 thousand rubles with a picture. Instead of a stove, a crock-pot and a microwave are used. Bjurst's dining table increases to 90 cm.



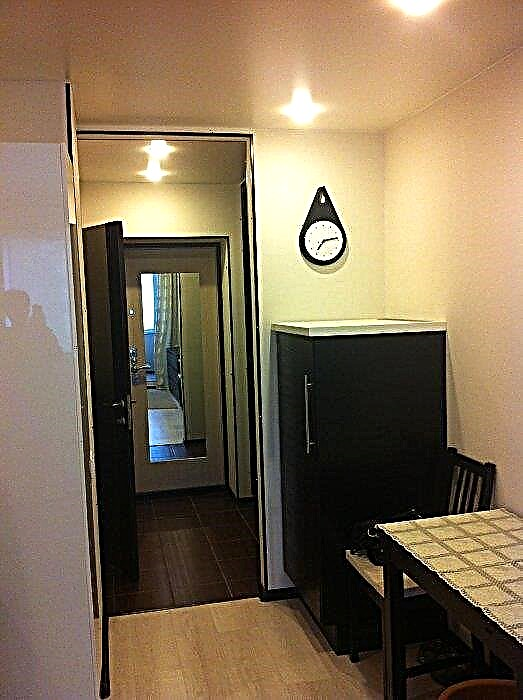
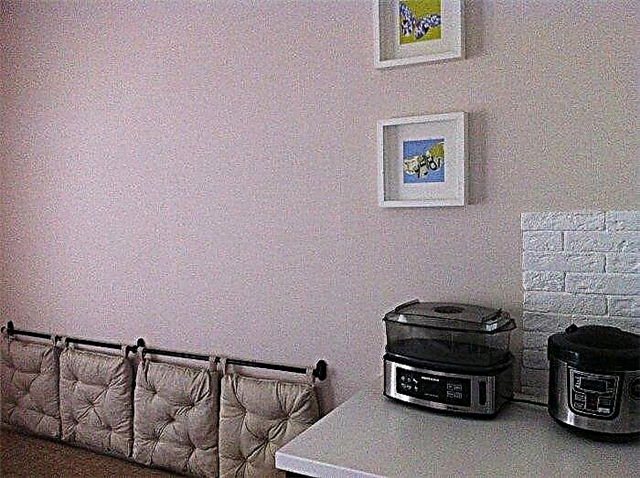



To make it comfortable to sit on an unfolded sofa, Malinda's pillows on the Fintorp rail from Ikea were fixed on the walls. If necessary, the sofa can be folded, pillows will not interfere.
In addition, you also need to put fresh air in the kitchen, or special valves on plastic windows. It will also be useful to install air conditioning.
United Loggia
Three lamps are installed on the loggia, they turn on separately from the general light. After warming, the width of the loggia is 83 cm, length 310 cm (2.5 sq. M.) Together with the double-glazed windows and warming, the arrangement of the loggia cost 100 thousand rubles. Additional heating or underfloor heating was not installed.
A LIKSELE LEVOS chair-bed from Ikea fit in well here, it has a width of just 80 cm. On the opposite side of the bed is a small desk and a shelf above it. A worktop is installed between the loggia and the bedroom.





Passage sun-shade roller blinds hang on plastic windows and are mounted on ordinary double-sided tape. From the side of the street they close the view, but they let in light well.
The interior was designed for two people, but if you want, you can live with the three of us.
Given the payment for work and the purchase of furniture and building materials, repairs cost 600 thousand rubles. At the same time, repairs were made overhaul, along with the replacement of wiring, plumbing and insulation.
Interesting floor plans
The design of the studio is determined by the people living here. The apartment of a married couple is very different from a bachelor or a house for a single girl. Therefore, when choosing a style, furniture, colors, the wishes of the owner are taken into account. However, design organizations allow you to choose ready-made interiors for photo projects or mix versions.

The purchase of such apartments is especially beneficial for young families who do not plan children in the near future. This is a great time to enjoy family life in a small but cozy area, as well as save a certain amount for the purchase of a spacious house.
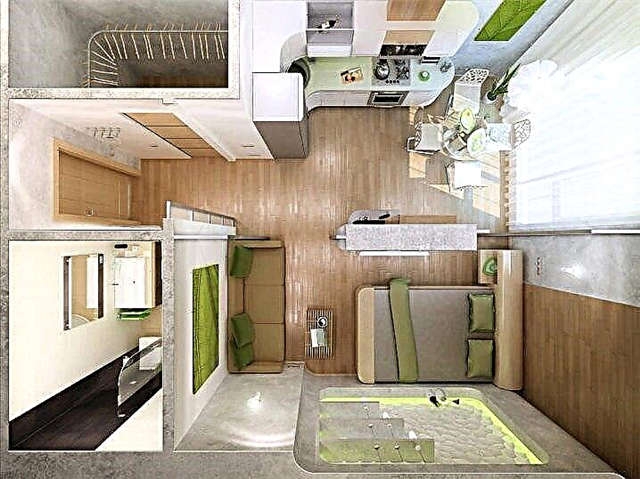
The average price of an apartment in 21-22 square meters. m. is about 1 million Russian rubles, which is much cheaper than buying a standard one-room apartment. Let's take a look at a few examples of how you can stylishly, originally, and, most importantly, practical to equip a small studio.

Scandinavian style
A good example of interior design development is the presence of several functional zones in one comfortable space. A distinctive feature of the Scandinavian design is the use of natural colors. The room itself, as well as the color scheme of the objects presented in it, must adhere to such shades as blue, brown and white.

In particular, the white color of the walls allows you to increase the volume of a small apartment. The wood texture adds coziness.

The furniture for the living area is usually represented by a corner sofa and a glass table. Opposite the resting place is a large outdoor bookshelf.
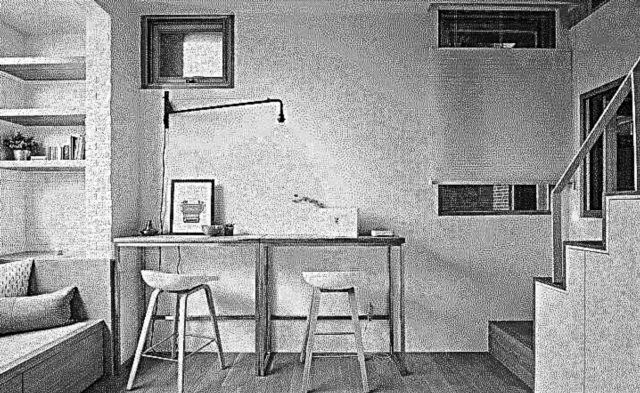
Using a wall with a window, a visual center is created. Sometimes the space is integrated with a balcony. An additional set of furniture, book racks, upholstered chairs are installed here. An interesting design element may be the equipment of the windowsill as a place to read a book when decorating with pillows or a soft coating.

To successfully complement the composition of the living area, a floor covering with bright lines is chosen.
The kitchen is increased by the entrance hall. A storage system and home appliances are integrated into a full-size kitchen set. For the decor of shelves, wooden material is used, they also contain cutlery and various accessories. It turns out a small kitchen-living room.
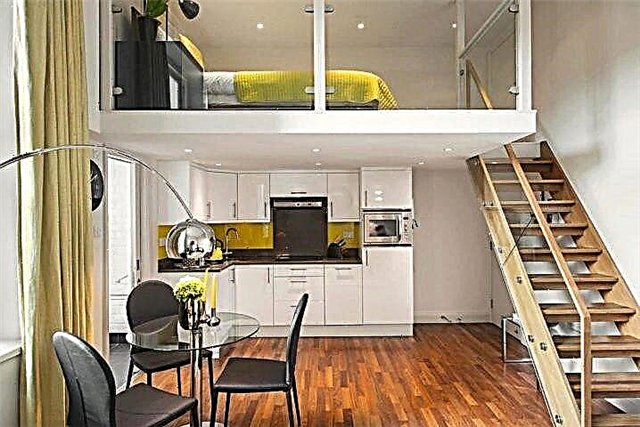
The bathroom is upholstered in white ceramic masonry, which in texture imitates brick.

Interior design in the style of "Provence"
The layout of the apartment in the Provence style was designed for a young woman whose life lacked dynamism and bright moments.

Designers managed to bring to life an interior resembling small French streets. The landlady resins feel like living in Paris, the atmosphere is so romantic.

The wall of the room echoes the surface of the apartment building, and the kitchen resembles a small street cafe.
The peculiarity of the apartment is that there are completely no partitions in it, a table acts as a separator of the kitchen and living area.
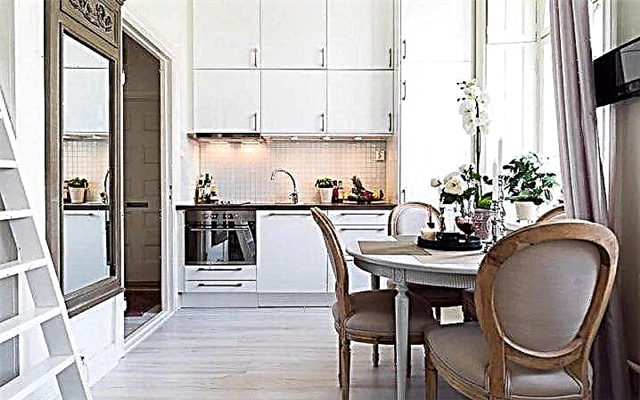
The interior uses mainly colors such as white and black. This, as in the previous two versions of the design of the house, creates an additional positive mood and visually expands the space.

Pink color focuses on individual objects in the room. Therefore, the decor is a bit intimate, elegant, bewitching. The bathroom area seamlessly merges with the hallway. For comfort, not far from the front door there is an inscription with wishes for a good mood throughout the day.

Studio apartment in Khrushchev
To organize a studio apartment in a new building is far from the ultimate dream. Today, such an undertaking is available to virtually every family who wants to change the familiar interior of a small living space.
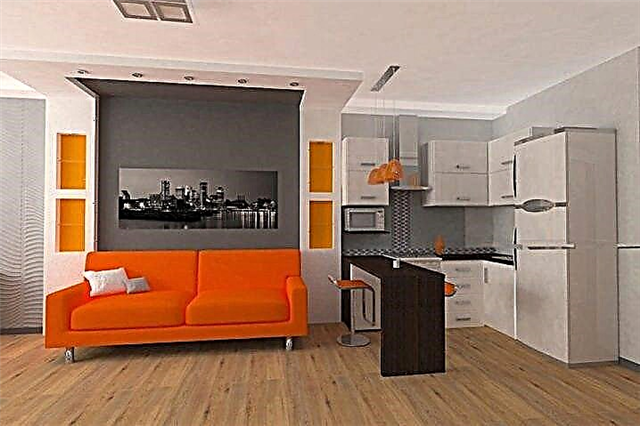
A built-in wardrobe is usually installed in the corridor, and a place for shoes is located opposite it. It is advisable to set a mirror on the front door - so visually increases the space.

In the bathroom, it is recommended to install a heated floor, where the temperature rises due to washing dishes. Please note that you will definitely have to make a choice - leave the sink or the washing machine. Here it is necessary to look from the priorities of the family.

Stretch ceilings are installed in the living room, they well correct irregularities on the concrete surface. To cover the floor, it is better to use a laminate.

Kitchen appliances are purchased at the IKEA store, it has built-in mechanisms, which is very convenient. The stove can be replaced with a slow cooker or microwave. An interesting solution is the built-in additional lighting above the refrigerator.

Do not forget that in such an apartment the installation of ventilation or air conditioning will not be superfluous. It is recommended to use a sofa in the form of an accordion and a chair-bed as furniture for sleeping and receiving guests.
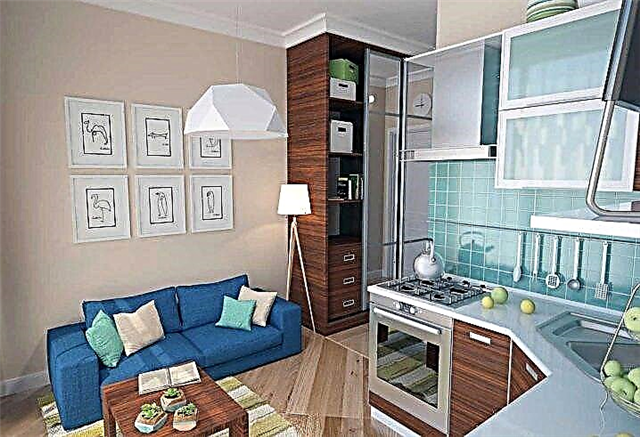
Design by A Little Design Architectural Studio
In the city of Taipei in Taiwan, a design for an apartment with an area of 22 square meters was prepared according to the project of A Little Design Studio. meter. Since not every young specialist can buy a home, the designers thought of how to fit the maximum amount of furniture and items necessary for a girl's life on such a small area with a small budget. The main goal was to make housing modern and comfortable.
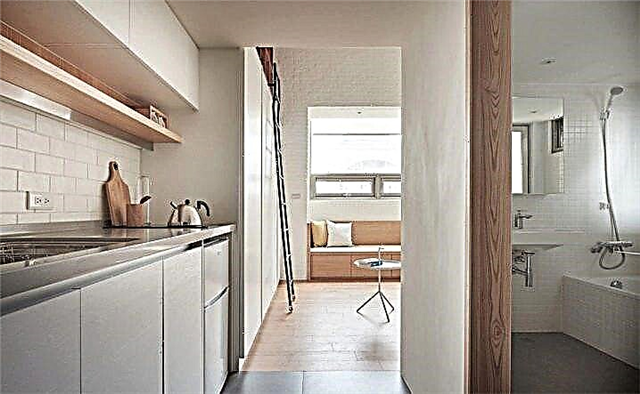
The advantage of the apartment was high ceilings, reaching more than 3 meters. Thanks to such a detail, builders equipped an additional second floor for the sleeping area. Functional zones are located around the perimeter of the apartment.
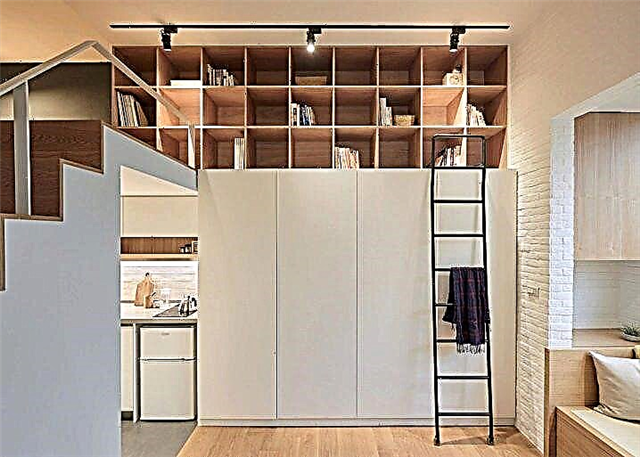
Designers took into account the fact that the girl was often absent at home, she spent more time at work and traveling. The housewife came in only to relax, take a shower and change clothes. That is why the experts made several accents: they thought out in detail the place for sleeping and the bathroom.

The kitchen turned out to be quite compact, but modern, a washing machine moved to this part of the apartment, which used to be near the shower. Near the corner for cooking, there is a small sofa. Furniture has two functions - it is a place for relaxation and lunch at the same time.
For the systematic placement of household items in the apartment open shelves are thought out. In order to make the space fresh and positive, the designers decided to leave the walls in white.

Remember that such a design is a temporary solution, designed for the life of two people. In the case of expanding the composition of the family, you will have to think about buying a more spacious apartment or your own home.

