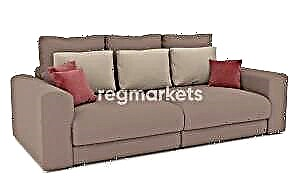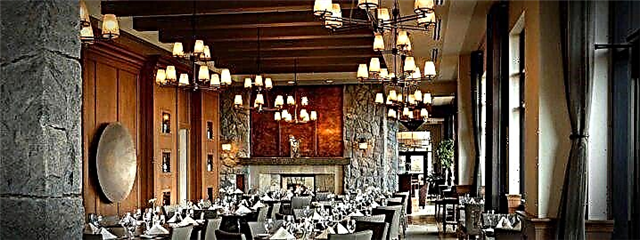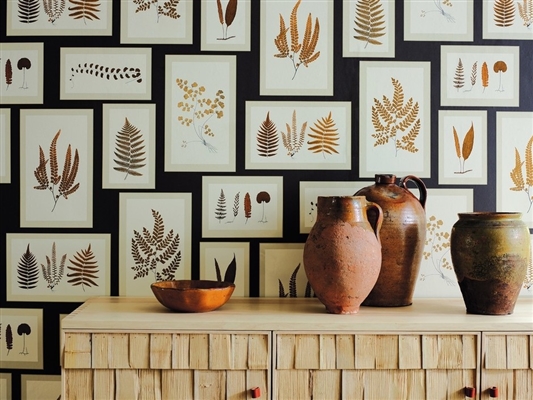The living room in the house or apartment is the most visited place. Here the family has a rest, receives guests, often works, teaches lessons, engages in a favorite hobby. The corner living room with two windows has its own characteristics in design and layout. These features allow you to create an original and comfortable interior, you only need to use them correctly when designing a room.
Options for the shape and placement of windows in the corner living room
The size of the windows, their placement and the shape and dimensions of the room are the determining factors in the design of a room with two windows.
In a corner and fairly spacious room, two windows are usually placed on adjacent walls. The option with windows on one wall is not considered here, since such a placement of windows for a corner room is uncharacteristic.
Options for the size and location of windows:
- In the houses of the Stalinist building or the construction of the beginning of the last century - two windows of medium or small size are located on adjacent walls. The room most often has a square shape.
- In modern private homes - windows can be the same or different in shape and size, one window can be combined with an exit door to the terrace. There is a combination of a large panoramic window with a small side window or door.
- In spacious living rooms in apartments in modern houses built in the late 20th century - the beginning of the 21st century, windows can be of standard or increased height, and may include access to the loggia.
- In the corner living rooms in standard five- and nine-story buildings - a large window or balcony block at the end of a rectangular room and a smaller window or a door to the loggia on a long wall opposite the entrance.
- In elite housing and spacious cottages there are very large windows or glazed walls on one or two sides.
The option with two windows on different walls is practically not found in small old private houses or when combining rooms in old high-rise buildings into a studio (there are usually more windows).

Features of the living room with two windows
Since the windows in the living room are not always located on one wall surface, there are layouts in which window openings are on adjacent walls, in this case one corner of the hall will be bright and the second unlit. This feature can be replayed, turning into an advantage, creating an original living room interior with two windows. The most popular design ideas for the design of the hall with two windows located on adjacent walls:
- An excellent option would be a corner sofa, located in the corner between the window openings,
- The corner model of the fireplace will look stylish and elegant in such a room, which will add warmth and coziness to the living room, in addition, decor elements can be placed on the mantelpiece,
- Near the windows on both wall surfaces you can arrange a reading area, for this you need to put one armchair under each window, and in the corner part set a coffee table with a table lamp,
- It is important to consider that the curtains + in the living room on two windows should be the same. At the same time, it is not necessary to design window openings with heavy curtains in such a room, because they make the interior heavier, tulle or silk would be an ideal option,
- Since in such a room there is not only a light, but also a dark corner, then you can install multimedia equipment in it or another soft sofa.
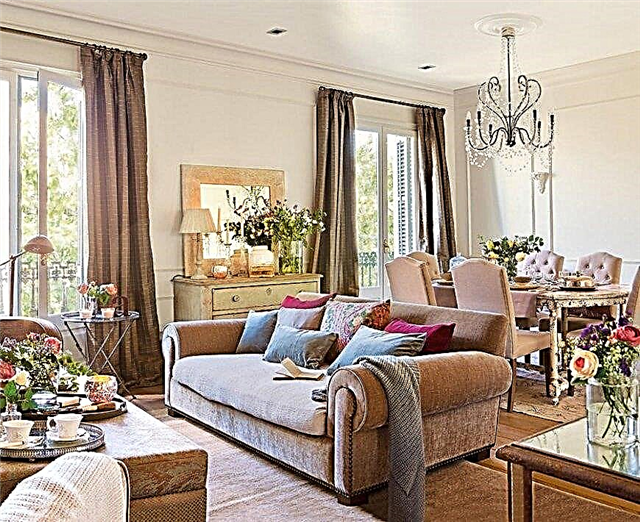
Decor
Since the layout of the hall with two windows has its own characteristics, among which the presence of the maximum amount of natural light, this must be taken into account when decorating the living room. Experts recommend equipping the design of the living room with two windows as follows:

First of all, you need to choose the color scheme of the living room. For a room with two windows, you need to choose solid shades of walls, and if the room is located in Khrushchev with an area of 18-20 square meters, then in this case, designers recommend using light colors for wall surfaces.

Living room, whose area is 18-25 square meters. m. opens up great opportunities for interior designers. Such a hall can be painted in both warm and dark shades.

You can also afford to decorate wall surfaces with artificial stone or tiles imitating natural wood in dark color. In addition, a large living room can be zoned using different materials, both identical and contrasting color palette.

A great option is to focus on one wall using photo wallpaper or a coating that will differ from the rest of the walls in texture.

In the living room with two windows, the area of which is 18-20 sq.m. it is best if the ceiling surface is saturated color.

A living room with a high ceiling can be decorated with tiles or wallpaper with a pattern, and stretch ceilings with the illusion of a starry sky will look good in such a room. In a living room with low ceilings, it is best to make a ceiling in bright colors.

Furnishings
The most common setting in a living room with two windows in Khrushchev is the use of the following furniture: a corner sofa with a small coffee table and a bookcase. However, a massive cabinet can replace a niche with bookshelves and lighting.

If the living room is combined with another room, for example, a kitchen, a balcony or a bedroom, a niche will allow zoning of the room.
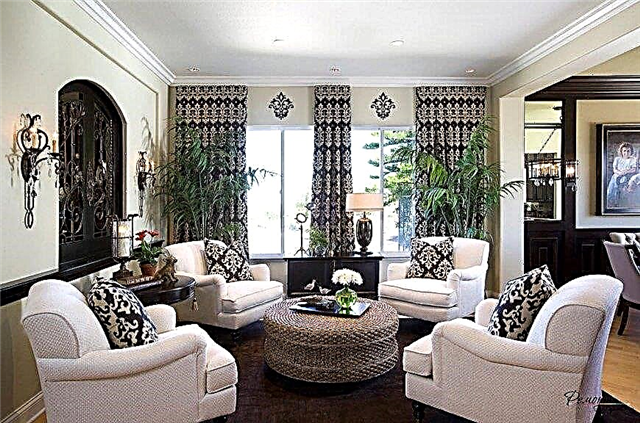
In the hall with a large area, you can arrange furniture according to the Western model, installing upholstered furniture in front of beautifully draped window openings. Also, two sofas can be installed in the center of the room opposite each other.

In a small living room, it makes sense to put only the most necessary furniture and as compact as possible. Thus, the room will not be cluttered with furniture, and will not look cramped, but rather it will look spacious and comfortable.

Dressing window openings
It is impossible to imagine the modern interior design of a living room without drapery and even more so, the hall in which there are two windows. However, it is important to consider that curtains should be in harmony with furniture decoration, sofa cushions and a bedspread. Only thanks to the correct combination of all home decoration can you count on a beautiful, stylish and cozy living room.
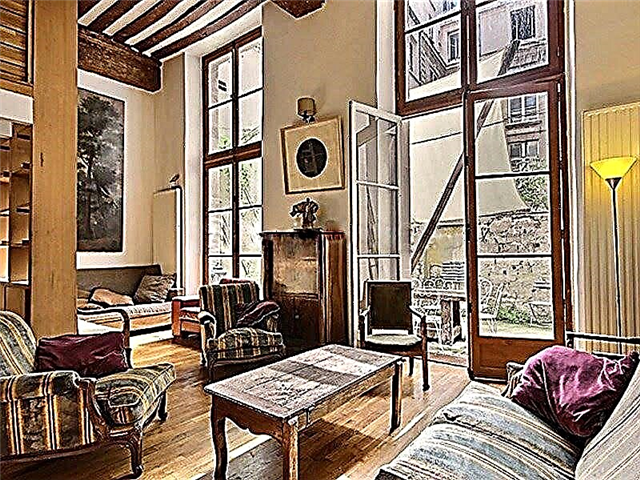
In the event that the hall performs not only the function of the living room, but also the bedroom, then one window opening should be draped with a lightproof fabric or stylish blinds.

Window openings should be decorated so that the curtains do not fall out of the interior of the entire room. So, for example, in the living room of the classic style, when decorating windows, you must observe symmetry.

In addition, in the room of the classic interior it is best to use the same drapery, preferably light shades. In the living room, the interior of which is decorated in a modern style, curtains with a 3-d pattern will look great.

Lighting
Well-chosen lighting can transform the living room. Moreover, in a large living room it is not at all necessary to be limited to a voluminous chandelier and a floor lamp; at present, there are many varieties of a wide variety of spotlights and LED strips.

Soft, diffused light, as an additional option to the main lighting fixtures, will help to make the interior of the living room cozier and more refined, adding a touch of romance to it.

A large, spacious living room or living room combined with a kitchen, a balcony or a bedroom is perfect for zoning into functional areas and lighting plays an important role in this.

Living room with two windows on one side
If the accents are correctly set in the spacious living room, two windows on one wall will give the room brightness and sophistication. One of the design options for the living room involves the use of various decorative elements that can be placed between window openings. Such an element of decor can be a picture, a fireplace, family photos and even a TV.

To date, the fireplace has become one of the most sought-after interior items in the living room. The fireplace will give presentability to the living room interior and emphasize the style of the room. There is also a flat-screen TV between the windows on the same wall. And if you place a niche with a TV and audio equipment between the windows, this way you can divide the room into zones.

In that case, if the gap between the windows is large, then upholstered furniture can be placed between them.

Regardless of the style and color scheme your living room will be decorated in, it is important that you are comfortable in it.

Photo interior ideas living room with two windows

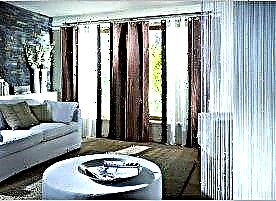



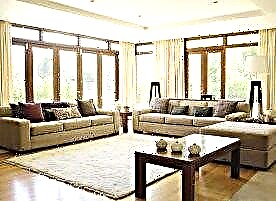
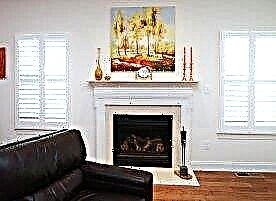

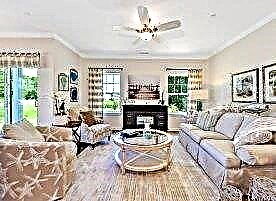


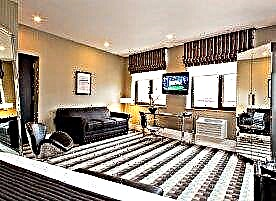

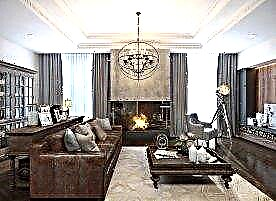
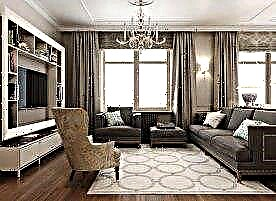


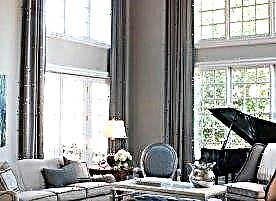
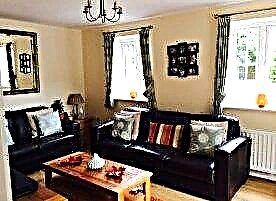



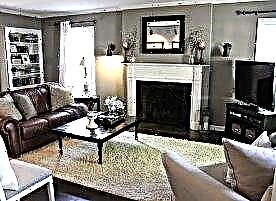



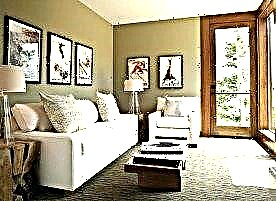










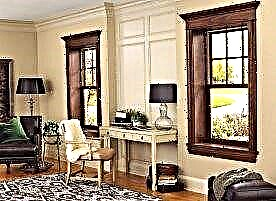







Question answer
When designing a living room with two windows on adjacent walls, it is necessary to take into account natural lighting, which makes one corner brighter and the other darkened. Therefore, it is best to paint the walls with light paint. Also, with such a layout, it is convenient to use a corner-shaped sofa and a small coffee table.
When making windows in the living room, it is important to consider that the curtains on both windows must be sewn from the same material and the same color, and must also be in the same color palette as the other textiles. However, if the living room is decorated in a modern style, then the curtains on the windows can be with a 3-d pattern that is now fashionable.
Window layout
When designing a living room with two windows, not only their size, but also the location is extremely important. Often the windows in the living room are located on the same wall. The choice of furniture and its location depends on the distance between the window openings. If there is more than one meter between the windows, then between them you can install a TV, both on the wall and on the original nightstand. If this option seems commonplace, then between the windows you can install an electric fireplace, on top of which are shelves with photos or flowers in pots. In order not to be between the windows, it is important to remember that the area between them is noticeable and in any case looks like an accent place in the living room.

If the windows are small, then next to them you would like to arrange chairs, between which there will be a sofa and a coffee table. An alternative solution is two sofas located opposite each other along walls where there are no windows. In the case when the windows are located on different walls, it is important to understand that these planes are already occupied, and you need to approach the choice of furniture as responsibly as possible.

Experienced designers recommend paying special attention to the corner where the walls converge with the windows. Here you can place a chest of drawers or a small sofa, an alternative solution is a TV set at an angle, opposite which there is a sofa, there are armchairs on the sides of it and a small coffee table in front. A more interesting and modern solution is to install a large aquarium, fountain or tree.

The meter and color of the living room with two windows
Not only the openings themselves, but also other factors, such as the footage of the room and its color scheme, will affect how the interior of the living room with two windows will look. Often this room has an area of about 20-25 square meters, which is quite enough for a harmonious organization of space. At the same time, designers believe that this is a small footage, which means that it is better to give preference to light colors in the decoration and choice of textiles. Furniture and other interior items should not overload the space, textiles should be light and airy.

If we talk about furniture, then its quantity should be minimal, because modern design requires the presence of free space. Large and massive cabinets located in the living room will look stupid and not appropriate. For walls use a monochromatic finish in light or pastel colors, windows also should not be a bright spot against the general background.

As for the headset, it is important to purchase furniture for relaxation, namely: a small table, chairs and sofas. Often, the Scandinavian style is chosen to design a living room with two windows, while the windows are best left open. If this solution is confusing, then instead of curtains, you can buy blinds. The main furniture is two sofas located opposite each other.
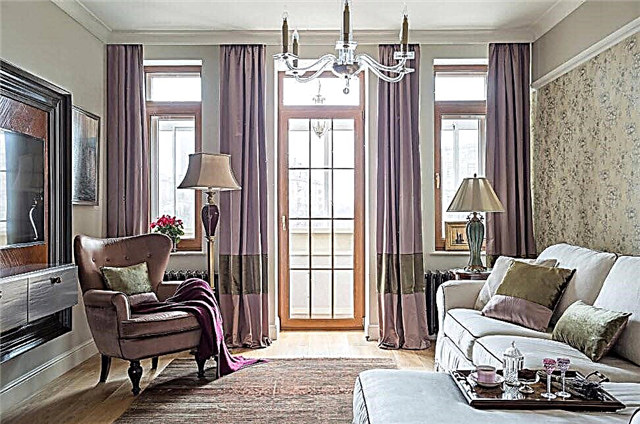
If the living area is more than 30 squares, then you can use bright and rich colors for decoration, for example, burgundy or brown, a combination of white and black. The spacious hall can be divided into zones, forming a dining space and a corner for relaxation. If the quadrature allows, then the “dining room” can be raised to the podium, using a different color of parquet to finish the floor. Also for zoning the space, you can use sliding transparent partitions, which are easy to remove if necessary. As for textiles, there are also no restrictions, so you can use heavy, satin, velvet or bright curtains.
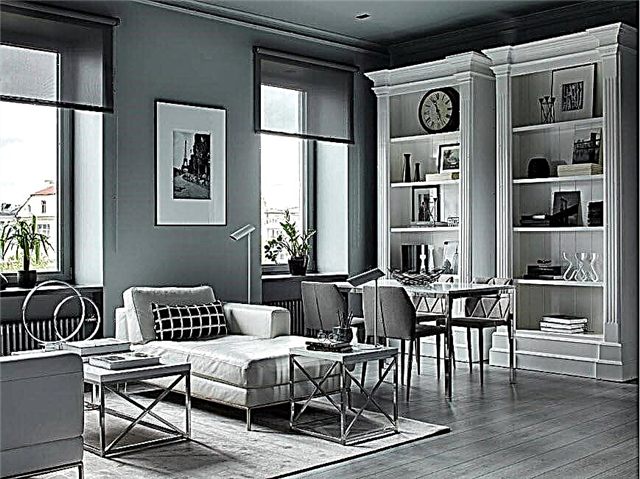
The hardest thing is to design a small or narrow living room with two windows. There are a lot of restrictions, primarily regarding the choice of style for space design. Designers recommend choosing between modern and minimalism, because only these styles suggest a complete absence of elaborate details and unnecessary items. In such a living room there can only be a relaxation area, which is a sofa and a couple of armchairs with a TV, located opposite the couch.

Zoning a corner living room
Functional areas of a typical living room:
- Recreation area with sofas, armchairs, a low table.
- In houses of the old building in the living rooms usually place a dining area - a table with chairs. In new high-rise buildings, the dining table is often placed in the kitchen. In private homes, the table and chairs are usually located in the living room, but sometimes there are separate dining rooms.
- Typically, living rooms place cabinet furniture - bookcases, slides with ceremonial dishes, showcases with collections.
- Often in the living room you have to place a workplace - a desk or computer table, a sewing machine.
- Piano, piano or electronic musical instruments.
- Corner with children's toys.
Corner living rooms, with two windows on different walls, almost never include a functional kitchen area.
It is very convenient to divide long rectangular rooms into functional zones. Almost automatically, a long room breaks up into a dining or working area near one window and a relaxation area closer to another window.
Spacious square living rooms are also quite easily divided into functional areas. But in compact living rooms in stalinkas with a maximum size of 4x4 m zoning is quite difficult to carry out: there is nowhere to put cabinet furniture, it is also impossible to fully distinguish the dining area with a table and chairs.
In modern cottages, living rooms most often have a complex shape, zoning into recreation and dining areas is carried out at the design stage of the house.
In spacious living rooms, it is possible to emphasize the allocation of individual zones by the color and texture of the walls (wallpaper and wall painting in different colors, a combination of plaster and a smooth surface, loft-style decoration, paneling). In all living rooms you can distinguish separate areas with carpet, lighting, multi-level ceiling and ceiling lighting.
Dividing the living room into small sections using racks to the ceiling or tall cabinets is not worth it: dividing visually reduces the room, and the spacious room looks more chic and interesting.The mess on the computer table or the laid out details of the future dress will not add to the comfort of the living room. Therefore, you can partially cover the countertop of the desktop or a place with an open sewing machine with a low rack or cabinet.
Furniture selection and placement
Living room in our life plays the role of a unifying recreation area for the whole family. Guests in our accommodation are not very often. Therefore, the main functional area of the living room is intended for relaxation, with comfortable sofas and armchairs. Seats on upholstered furniture should be enough for at least all family members.
Now it has become fashionable to install sofas at a distance from the wall. This installation method is convenient in wide and spacious modern living rooms, but not at all suitable for narrow rooms in five- and nine-story buildings and small rooms in stalinkas. In small rooms, it is better to install upholstered furniture close to the wall and so that people on the couch can see one of the windows.
Near chairs and sofas, it is advisable to establish a low table or curbstone. Too low a table is inconvenient - after all, books and magazines will lie on it or coffee will stand.
If possible, it is advisable to install a workplace by the window. Putting a computer by the window is not necessary. If there is no workplace, it is better to put a dining table with chairs by the window.
Cabinet furniture can be installed anywhere near the wall. In a square room with a symmetrical arrangement of windows, do not put tall cabinets in the corner between the windows. The exception is corner cabinets or shelves of a triangular shape. In square small living rooms, there is practically no space for installing cabinets.
Now there is a tendency to free the living room from cabinet furniture as much as possible. In this case, you need to put low pedestals on which to install vases, clocks, figurines, flowers, sometimes a TV.

Errors in the design and arrangement of furniture
If the living room does not have a kitchen area or a large elevation in different parts of the room, do not use arches for zoning. The use of podiums is undesirable: it is easy to trip over a step, and raising the working or dining area is an excessive attraction of attention to these areas. It’s better to dream up and play with a multi-level ceiling, its design and lighting.
It is undesirable to divide a small room (up to 20 sq. M) using various wall and floor finishes. Such zoning visually makes the room much smaller. The combination of two types of flooring will sooner or later lead to lagging of coatings from the floor at the junction. The exception is the kitchen area, in it a practical covering of the wall near the sink, stove and desktop is a necessity.
A very serious mistake is the placement of sofas and armchairs so that the space outside the window (at least one) is not visible. Too many designers place corner sofas “facing” the entrance or wall with a TV. When searching for information on the placement of furniture in spacious modern rooms in multi-storey buildings, almost every photo has a corner sofa, turned with its backs to the windows on adjacent walls. With small windows on high floors this is acceptable (although undesirable), and in a private house or on lower floors is unacceptable. People like to watch or look at the landscape and even at a neighboring house or clouds in the sky. Contemplation of something volatile helps to relax and rest. In any case, the placement of upholstered furniture must be discussed in advance with households and only then plan the arrangement of the dining table and sofas.
If the room has a fireplace or an aquarium, it is necessary to find a compromise placement option for upholstered furniture - so that you can see the windows, the fireplace, and the aquarium (and the person’s beloved friend - TV).

Style options for a living room with two windows on two walls
Spacious and small living rooms vary greatly in interior design options. Style is largely dictated by the size and shape of the living room and the size of the windows.
In small rooms in stalinkas and houses built in the 60-80s of the last century, it is difficult to realize the styles of loft, country, Russian rustic style, palace styles, classical modern. The styles of classic, modern (modern), Scandinavian, high-tech are more appropriate in them.
In the spacious living room in the apartment, Provence, country, Russian rustic style are not very appropriate. But the classics and modern Art Nouveau fit perfectly into the interiors in modern high-rise buildings.
The spacious living room in the cottage can be decorated in almost any style. Here, like nowhere else, Provence, and a loft, and luxurious classics, and a rude rustic style will be appropriate.
Luxurious palace styles, classics and classical modernist style are poorly combined with the minimalism of modern cuisine, therefore, living room studios usually do not use classics, baroque, modernist style with expensive furniture, forging, inlays, gilding and expensive decorations.
In small rooms with two windows, there is not enough space on the walls for arranging cabinets. All traditional styles use interesting stylish cabinets, cabinets and chests of drawers. If there is no place for a single arrangement of original cabinets, it is quite difficult to arrange a small living room in the styles of classic, modern, baroque, provence, country.
Small rooms are best designed in a modern, Scandinavian, high-tech style. You can design accent wall in the style of a loft.
The modern style is characterized by simple, strict forms of furniture, the absence of gilding and inlays, draperies, glossy facades, and quite rich upholstery of sofas and armchairs. Scandinavian style - white walls, white wooden furniture, blue and gray fabrics in the decoration, interspersed with red flowers. Hi-tech - light walls, furniture with shiny nickel-plated legs and details, gray surfaces made of chipboard and MDF, glass shelves and countertops.
The classic style is characterized by expensive wooden furniture, classic sofas and armchairs with wooden legs, parquet on the floor, rich drapery on the windows, stucco molding, gilding, inlays, crystal chandeliers and sconces. Classic modern in its modern interpretation is similar to the classic, but it is characterized by less splendor, fewer decorative details, the use of forging, smooth lines in the contours of furniture, the use of plant and flower ornaments.
Provence is characterized by the use of pastel colors, white wooden furniture, floral textiles, frills, pads, napkins. Country and rustic style - rough wooden furniture, homespun rugs and textiles, all kinds of shops, suppliers, open shelves.
Loft in your home - brick walls (bleached and natural), copper pipes and heating radiators, open beams and ventilation pipes on the ceiling, metal lamps, simple furniture, roller blinds or blinds, metal legs, racks and furniture. Brick often decorates one of the walls. In multi-storey buildings in the living room, whitewashed brick is often used.

Color selection
Two windows from different sides let a lot of light into the living room. Therefore, in the interior of the corner living room with two windows, you can use both saturated and dark colors. Only in small rooms in steel rooms is it preferable to use not very dark colors (but not necessarily).
Modern fashion involves the use of rich and unusual colors to decorate the living room. Such a number of green, turquoise, blue, brown, terracotta, purple and black colors have never been used in the design of rooms. The most relevant colors are lilac, coffee, lemon. The decoration of part of the accent wall with a very bright color is popular - coral, red, orange, raspberry. The trend is the use of dark glossy stretch ceilings of a very complex multi-tiered shape and with a variety of lighting.
If the walls of the living room have a saturated color, cabinet furniture, it is desirable to choose light colors, upholstered furniture and textiles, it is also desirable to choose light shades.
If the living room is decorated with traditional pastel colors, furniture and textiles should have more saturated colors: the monochrome room looks uninteresting.
It is advisable to use bright decorative elements - pillows, vases, paintings, lamps.
Decor and lighting
Despite the good daylight, in the evening and early morning the living room needs bright light. The higher the ceilings, the more long and interesting chandeliers and lamps can be hung. Near a sofa and armchairs, a dining room and a desktop, paintings, art objects, local lighting is needed - sconces, floor lamps, lamps. The lighting of individual zones mounted in a stretch ceiling looks great.
Curtains, blinds or shutters are selected in accordance with the general style of the living room. General principles are observed:
- windows should be decorated the same way
- the smaller the room, the more compact the curtains or draperies should be.
The ideal decoration for the living room is the fireplace. The fire warms and entertains, helps to relax and rest. You can install a biofireplace in the living room in the apartment - it does not require an exhaust device. Perfectly relax the aquarium with decorative fish, a fountain, a decorative lamp with moving lights.
The absence in the living room of decorative objects - vases, paintings, flowers, souvenirs - makes the room cold and uncomfortable.
Layout
Any living room with two windows is designed for:
- family vacation.
- celebration celebrations.
- "Shelter" of the late guests.
- work.
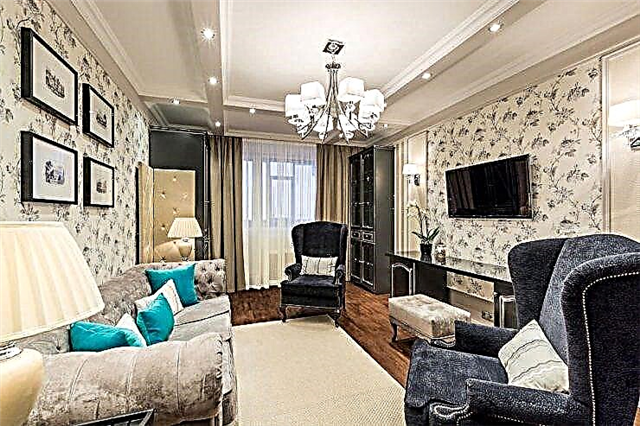
In addition, when zoning takes into account the area of the room, the location of the windows, the location of the doors.






In order to correctly divide the area in the presence of two windows, it is initially necessary to draw a plan on paper, to carefully consider the location of the furniture in the room.
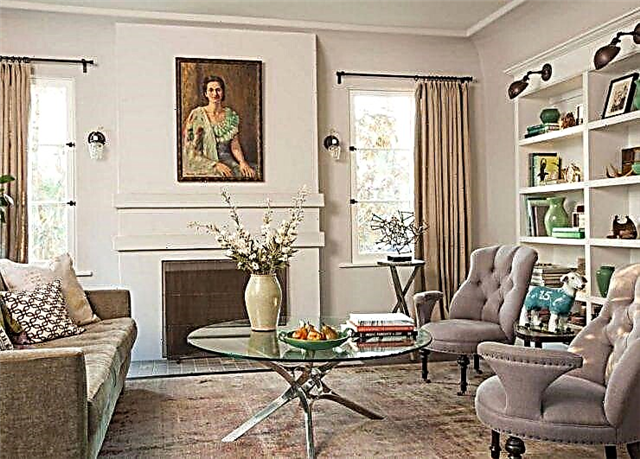
It is more logical to devote only one zone for the reception and location of dear guests, to make a working zone, a dining room.

Two windows located on the parallel walls of the room
When one window is located opposite another window, we have a narrow space, slightly elongated.

The main option for zoning is dividing the room into a dining room and into a special zone for a comfortable stay.

If the room is square in shape, then the planning possibilities are much greater, because it is possible to use partitions.

A practical solution is sliding partitions that can be easily transformed, allowing you to allocate a place for privacy, or transforming two rooms into one spacious one.

Two windows on one wall
This arrangement of two windows is the most successful, because there are lots of options for how to design a modern and comfortable living room.

The room has a dining room and a comfortable living room, and the division is carried out using partitions.
Note! Burgundy living room - photo examples of luxurious colors in the interior

For example, on a specially equipped podium you can often see the “dining room”. The floor in the “dining room” is made out with practical material - parquet, wood, ceramic tiles, while the guest room uses a more comfortable cover - a carpet.

Between the two windows, a decorative fireplace will look best.

Two adjacent windows
When windows are adjacent in one room, it is easiest to zone the room, because the center of the room is exactly the place where the windows “converge”. Actually, in this part of the room there is a sofa and this place is a guest area.

Draperies in the living room - an overview of the best design solutions (90 photos)
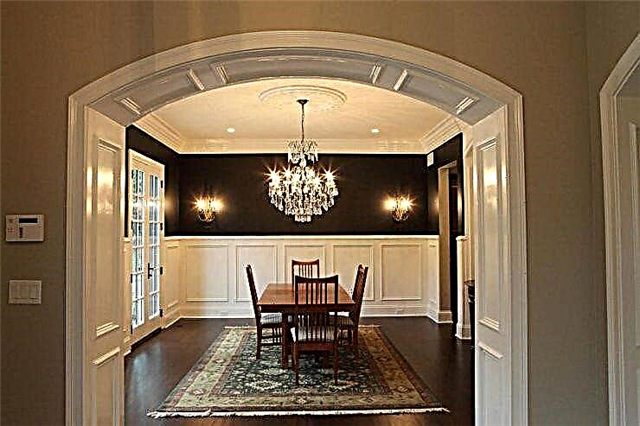
Arch in the living room: varieties of design (65 design photos)
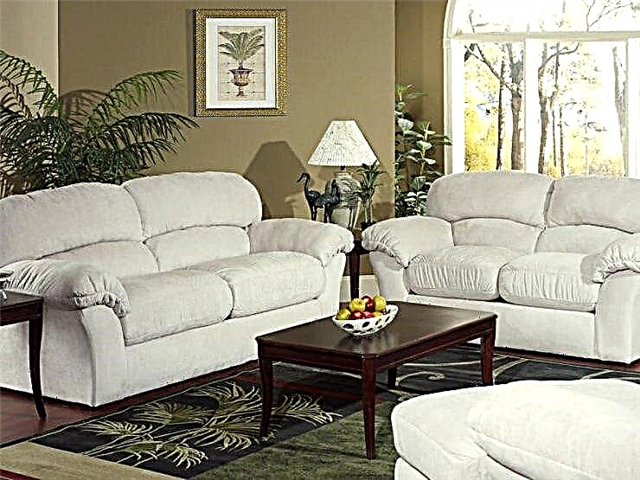
Leather living room - stylish design of leather furniture in the living room (90 photo novelties)

In this part, it is also possible to design a corner, with the placement of family photographs. The highlight of this interior is the corner decorative fireplace. In the corner, a working area can be created, because there is a lot of space in it.

Interior selection
Choosing a living room interior with two windows, the lighting of the living room, the parameters of the existing room, as well as the shape of the window space, are taken into account.

The advantage of such a room is that it is beautifully lit. To create such a living room, they use light colors, a minimum of furniture. If you need accents, then bright shades are used.

If a compact room, then the increase can be achieved through the use of a multi-level ceiling. Illumination along the perimeter of the entire ceiling visually divides the space, bringing originality to the room.

Furniture
Choosing furniture in the hall, it is worth taking into account the style of the room. All furniture must match, harmonize.

- It is not permissible to have furniture in the aisle - there should be no clutter.
- Furniture is arranged according to the size of the room. Do not fill a small room with bulky furniture.
- To give spaciousness and comfort to the room, you need to comprehensively arrange the furniture.

It is important to decide what kind of furniture the room owner needs. For example, if you have a corner living room with two windows, then you should consider buying a corner sofa.

Color scheme
When choosing the color of the design of the future room, consider the shade of the furniture - it should be slightly lighter than the surfaces. In addition, in one interior it is not permissible to use more than five shades of color.






It is better to decorate the living room in bright colors, so that it would be easier then to place accents in the form of lamps, decor and all kinds of accessories.

When choosing materials used to design the floor, the concept of the room is necessarily taken into account. Sex should not be catchy.

Partition in the living room - use wisely! 77 photos of design ideas!

Brick living room - photo examples of unique wall decoration in the living room

Shelves in the living room - 85 photo design options

It is better that the floors are natural. The ideal solution is parquet, because the room immediately becomes more solid. The budget option is laminate, linoleum, carpet.

Walls
When decorating the walls, both the choice of color and the choice of texture of the material are of primary importance.

A shiny surface noticeably saturates the color, and if the surface is embossed, then the color is as if muted. The room can be made higher by painting in bright colors of the ceiling.

In numerous photos of the living room with two windows, you can see how more spacious the room becomes due to the use of photo wallpaper on the opposite side of the wall.
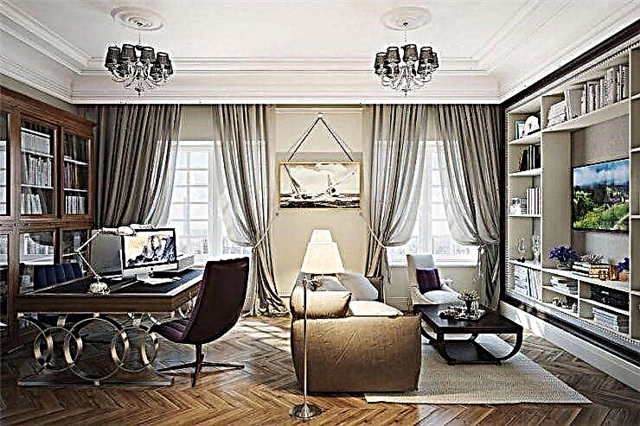
Window space
Windows are decorated with curtains in the same style - the same texture, but the shade may be different. The design of window openings may have something in common, such as curtains, holders.

The windows are decorated with Roman curtains, because they are light, and give the room a special charm.

Living room with two windows: main features
The design of the living room with two windows has a number of significant features that distinguish it from the standard room. These include the following:
- Ability to use darker shades of primary colors.

Large windows allow you to decorate the interior in dark colors, without fear of creating an unnecessarily gloomy atmosphere
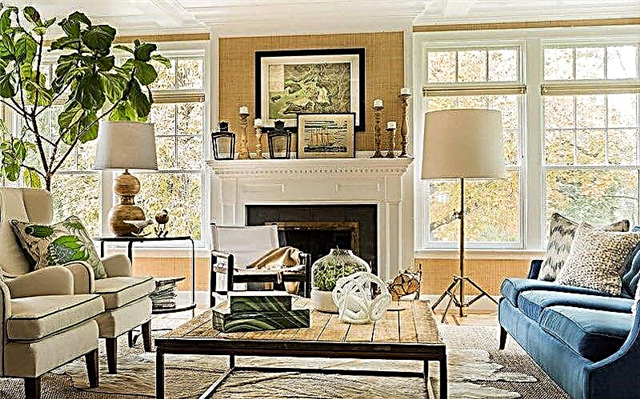
The fireplace between the windows will look good if there is at least one meter between the openings

The visual expansion of the space is facilitated by a mirror located between two windows

In the spacious living room, the dining area and kitchen can be raised on the podium.

Sliding partitions are great for zoning a room.
Placement of window openings: advantages and disadvantages
Since there are two main types of living room layout, providing for the presence of two windows, we will try to understand their main advantages and disadvantages.
| On one wall | Advantages: | Only a small part of the space is lost. The ability to turn part of the wall between the openings into a spectacular accent. The maximum level of natural light in any weather and at any time of the day. An ideal opportunity to use furniture corners. |
| On different walls | Disadvantages: | The amount of furniture that can be installed is less than in a single-window living room. Finishing work and the implementation of the design project as a whole will require more financial costs. The disadvantages for both types of placement of two windows are common, but each has its own advantages, allowing you to create a truly original design project of the room. |

The modern design of the living space welcomes the emphasis on functionality
Color schemes and design of curtains
Two windows - this is a unique chance to show imagination and play with all the possibilities that the use of textiles provides.

Close window openings can be designed symmetrically ...

Attention! As if the riot of imagination does not play out, you need to remember that it is unacceptable to decorate the living room with completely different curtains or choose too dark tones that impede the free passage of sunlight.

The color of the curtains is usually matched to the tone of the furniture.
So what are the possible ways to use curtains?
- Mirror version, in which the curtains on different windows look like a reflection of each other. Such a design solution looks more advantageous when the window openings are on different walls.
- Light curtains that allow maximum sunlight.
- The choice of fabrics of various colors, but with the same texture. With this solution, it is worth using the same decorative elements that can bind the textile composition together.
- If the windows are small and are located at a small distance from each other, then using the curtains you can visually combine them into one.
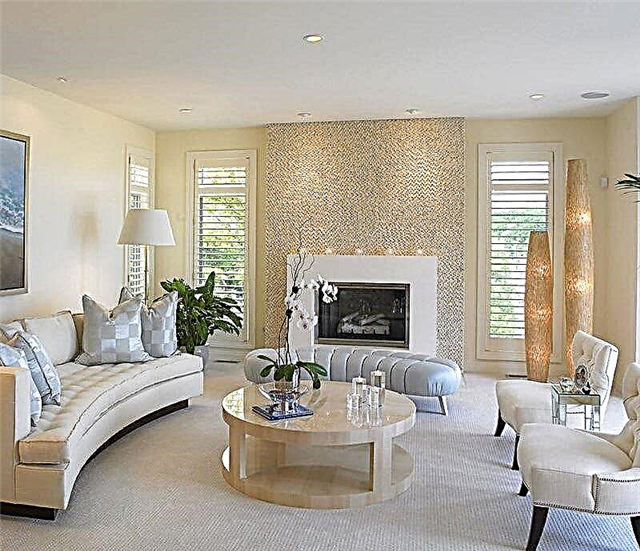
The modern interiors perfectly fit the blinds placed directly in the window openings

In the Scandinavian style living room, you can do without curtains at all during the day and close the windows with external roller shutters at night
Please note that asymmetric options will look good only in living rooms with modern interiors. If you are creating a classic version, it is better to stay on the same curtains or, in extreme cases, on a mirror design.
Principles of furniture arrangement
The installation of massive walls or huge sofas always becomes a problem in a room with two window openings. If financial opportunities allow, it is better to choose custom-made furniture. So you can choose a headset that fits perfectly into the special layout of the room.
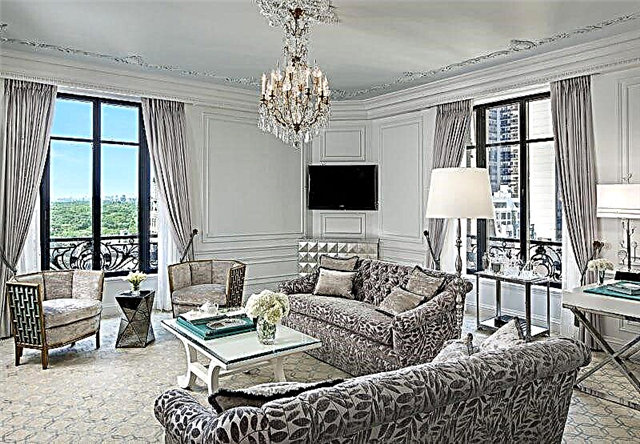
First decide which pieces of furniture you want to see in your living room.
If the area of the room allows, you can arrange chairs and sofas right in the center, facing each other, and place a coffee table between them. Another option for placing upholstered furniture will be the installation of armchairs next to windows.

A sofa in the center of the room is a solution not quite familiar for our country, but very interesting and functional
When the hall is small, it is better to choose compact pieces of furniture, transformers, mobile chairs and tables. Otherwise, the hall will look overloaded, even cluttered.

The windows themselves form the living area, it remains only to find a decent design for each part of the room
Attention! Zoning the living room is possible with the help of furniture. Put it in functional groups, even without additional elements you will create all the necessary zones.

In the small living room under the symmetrically located windows you can put two chairs
Features of lighting a room with two windows
If during the day such a room is literally flooded with light, then the dark time of the day provides a chance to play plenty with electric lighting.
In the past, chandeliers installed in the central part of the ceiling and a floor lamp were considered mandatory lighting devices. Modern technology has brought innovation to design solutions.

One chandelier may not be enough for comfortable lighting
Using LED backlighting can serve several purposes:
- Creating a romantic atmosphere, which is especially convenient if you are developing a design project for the living room, which also serves as a bedroom.
- With the help of LED illumination, you can zone the room so that it fully meets your needs.

An excellent addition to the chandeliers will be LED lighting, hidden behind the ledges of a two-level ceiling
Attention! If dark shades are chosen for decoration, it is worth taking special care of additional lighting, so that in the evening and night hours in the living room it would be as comfortable to spend time as during the day.

Wall lights add coziness and warmth to the room
The nuances of the interior with two windows in a private house
It is in a private house that there are rooms with two windows, while most of the principles of design of premises with two windows are the same for both apartments and suburban real estate.

Classic style private house living room
Nevertheless, there are a number of features that will help create a more interesting interior than in a city apartment:
- A beautiful view from the window: it can be a rose garden carefully grown by your hands, a picturesque river or a secluded pond, deciduous forest. All the romance and grandeur of the surrounding landscape can be entered into the interior if, instead of heavy curtains, light curtains are chosen.
- If for a city apartment the choice of a fireplace as an element of design still remains an exceptional matter, then its presence in a country house has not only a decorative purpose, but also a functional one. In a living room with two windows, a fireplace can become the central focus of the whole composition.

The effect of "entering" the garden or flower garden into the house is facilitated by sliding curtains on French windows made to the surface of the floor
Corner Room Design
Windows in the corner of the room with a skillful approach can be the highlight of the whole interior.

Decorative decoration of the corner between adjacent walls is a great idea for the living room interior
- Arrange upholstered furniture in the corner, create a cozy recreation area for the whole family.
- If the window openings are large, then you have ideal conditions for choosing a minimalist direction in design. Curtains or blinds will help regulate the lighting.
- Place in the corner a small ottoman or light pillows for sitting, then almost nothing will block the access of natural light.
- If the living room serves as an office at the same time, you can make a workplace in the corner. This solution will achieve the optimum degree of illumination.
- If the view from the window allows, you can use panoramic glazing. So your hall will turn into a ship, slowly sailing through the urban environment.
- With a small area of the hall, place small armchairs near the corner windows, and you can combine them with a table on high bent legs with a table lamp or an elegant floor lamp. Create the perfect reading corner at any time of the day.

The smaller the area of the room, the less should be the number of accessories and decorations
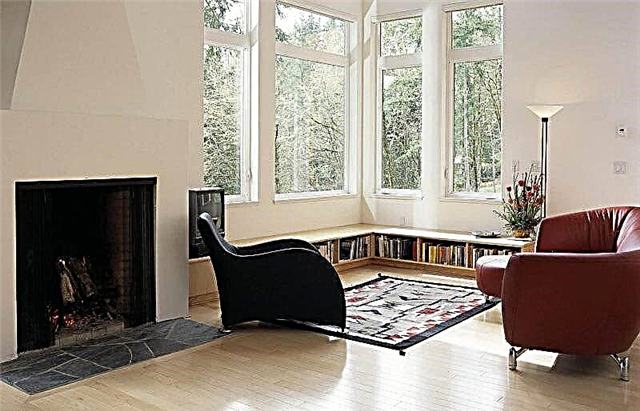
Minimalist living room interior
Two windows in the living room can be perceived as a difficulty, but you can also consider this a challenge, accepting which, you will make an amazing, comfortable room, pierced by the rays of the warm sun. A competent arrangement of furniture and accents, a successful finish, the right selection of decorative elements will help to create an original composition that serves as an inspiration for all family members and evokes genuine delight of guests.

