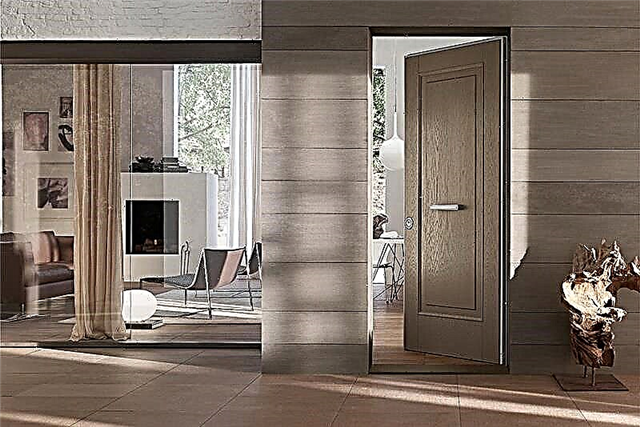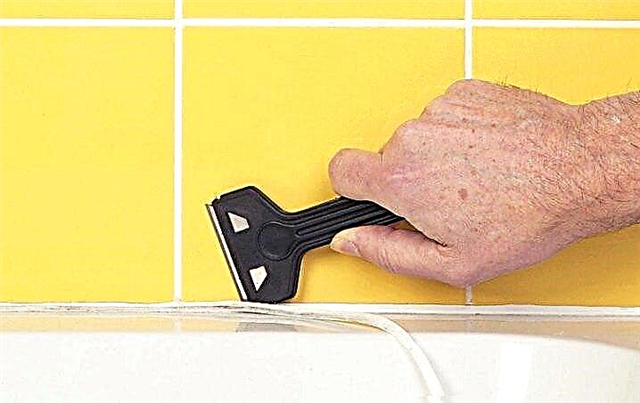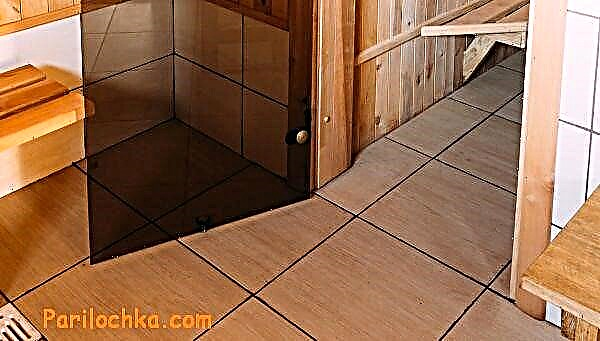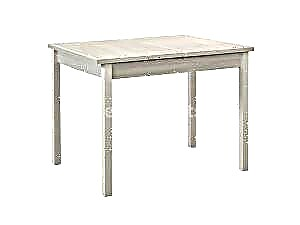Not everyone got an apartment with an improved layout, where the footage of the kitchen and bathroom is pleasing. Most of us huddle in tight “Khrushchevs,” in which there is nowhere to put a refrigerator and a washing machine. Architects worked on the design of a small apartment in Khrushchev, offering zoning, redevelopment and the replacement of cabinet furniture with shelving. The best options are worth considering with illustrations.

Features of the apartments of the old layout
The comfort of a small apartment does not depend on the footage, but on competent design. Even the inconvenient layout of the "hruscheby" (as the tenants themselves call it) can actually be made more comfortable by considering the zoning and functionality of each meter. A good example is a photo of Khrushchev’s apartment design.
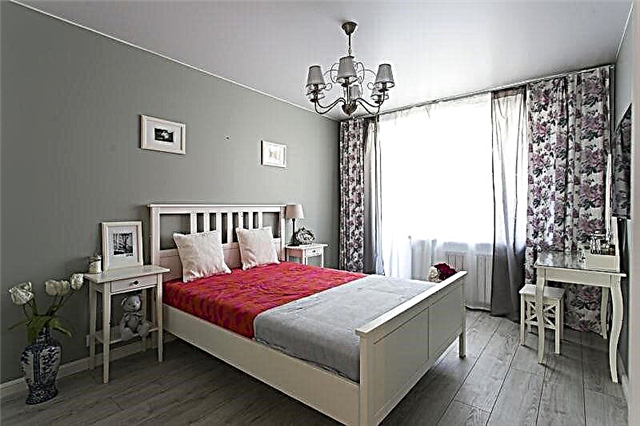
The architects of the Khrushchev era had a task - to settle as many citizens as possible in separate apartments. You should not recall them with a “kind” word, trying to install furniture and home appliances of a modern type. Revise your attitude to the methods of furnishing and arranging apartments.

The main disadvantages of the Khrushchev:
- narrow auxiliary rooms (bathrooms, halls, kitchens, pantries),
- cramped living rooms with low ceilings and lack of lighting at the wall opposite the window,
- poor sound insulation
- dark corridors
- uncomfortable pantries and balconies,
- combined bathrooms with a lack of space for a washing machine and other equipment,
- low ceilings and mezzanines,
- narrow passages and doors (inconvenient to bring furniture),
- inconvenient location of living rooms and adjacent toilets.

Updating the appearance of the Khrushchev - on a new wave of popularity. Those who have to huddle in them for more than a decade should not be upset, the “finds” of designers are capable of working wonders.

Europeans divide large areas into additional rooms so that everyone in the family has a personal space. They have already passed the stage of combining adjacent rooms and removing partitions for the visual expansion of space. Which way to go for us depends on preferences, both ways are good for updating a cramped living space. We have to somehow compensate for the design flaws today so that the apartment has more space, air and light.

Secrets of redevelopment of Khrushchev
Before you begin the "expansion" of Khrushchev, it is important to decide whether the apartment will undergo a radical redevelopment, or just limit it to zoning. The most difficult thing is to update the design - in a one-room apartment such as Khrushchev, where everything seems cramped.

Attention: You can not proceed with the redevelopment of an apartment in a multi-storey building without obtaining documents from the housing inspection. Any restructuring of the walls should be agreed with a specialist, regardless of whether the panel house or brick.

The architect signing the permit, without risk of collapsing the wall and the entrance, will determine where the load-bearing wall is and where is the secondary partition that can be demolished. Sometimes the wall is not required to be completely removed; it is enough to cut an arch in it or widen the passage. Please note that the redevelopment and design of a one-room apartment of Khrushchev is considered the most problematic.

To improve the lighting of the hallway, it is advisable to make a glass insert or a stained-glass window on one of the internal partitions, which is usually thinner than the supporting wall. If necessary, it can be demolished to increase the usable area. The thickness of the walls is clearly visible in the drawings in the design of the apartment.

Important: You can not remove the partition between the living room and the kitchen with a gas stove, especially in a studio apartment. Each living room should have its own doors, regardless of whether they are in the kitchen.
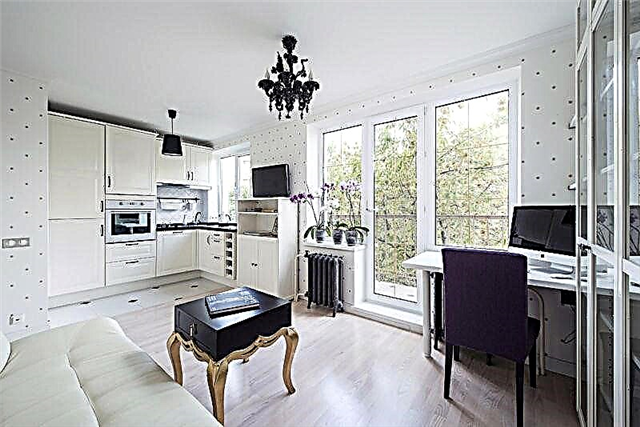
If it was not possible to obtain permission, do not risk it and do redevelopment, risking the consequences. It is easier to limit yourself to the available methods:
- use space zoning,
- think over every centimeter of free space,
- remove bulky cabinet furniture,
- to put furniture and household appliances of the same size at 2-3 levels (on top of each other) so as not to clutter up corners and walls,
- to limit the working area and recreation areas with light partitions, a low podium and double-sided racks without doors.
When buying furniture, pay attention to compact samples. This is a console in the hallway (instead of a wide dressing table), mirrors without a frame, folding seats, a double sofa with a 3-fold folding forward, etc. Upholstered furniture need not be placed along the wall if the back is as attractive as the front. They can form a comfortable soft “island”.

You can also move the doorway by installing a sliding door. It is recommended to decorate with an arch or give a new shape to a part of the wall, make an insert with a rack or a shortened original partition. This is a great option in a 1-bedroom apartment - for a single person or a small family.

With any number of rooms, many try to change the bathroom and expand the hallway by redeveloping the corridor and the adjacent room. Another “trick” of designers for a cramped apartment is modular furniture from separate blocks, and transformers that change their functionality.

The main ways to expand space
The main problem of small-sized apartments is the limited amount of usable area. Before starting repairs in your own apartment, you need to determine how you can slightly increase the living space. In fact, there may be several ways:
- analysis of building structures. Almost every Khrushchev has an old closet or a small pantry. Such designs at one time were quite popular and even were the subject of special pride of the owners. Today, decorators offer to disassemble the old design. Thanks to this, the usable area of the entrance hall will slightly increase. In place of the old pantry, you can equip a spacious wardrobe or wardrobe, made in a modern style,
- transfer of walls and zoning of space. This option is considered the most difficult and costly. The implementation of the idea of wall transfer requires prior permission from the relevant authorities. It is necessary to think over in advance what additional zones can be created and what functional load they will fulfill. This difficult question is best entrusted to specialists; the photos show the most successful work of designers.
In addition, there are a number of visual techniques that help visually expand the space:
- the design of surfaces with light pastel or cold tones will help to visually make rooms more visible,
- for the design of window openings, it is worth choosing light, translucent curtains that perfectly transmit light,
- natural light combines well with hidden lighting,
- the mirrors on the walls will visually raise the ceiling,
- light, oversized furniture will give a feeling of freedom,
- leave the central parts of the rooms free, trying to arrange furniture in the corners,
- the door between two adjacent rooms should be replaced with a folding screen, visually combine the premises.
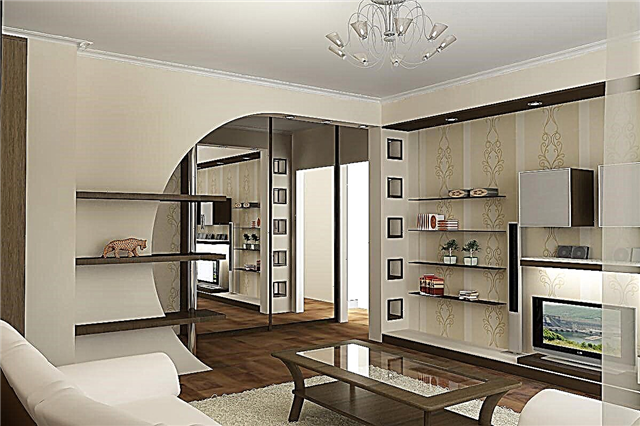
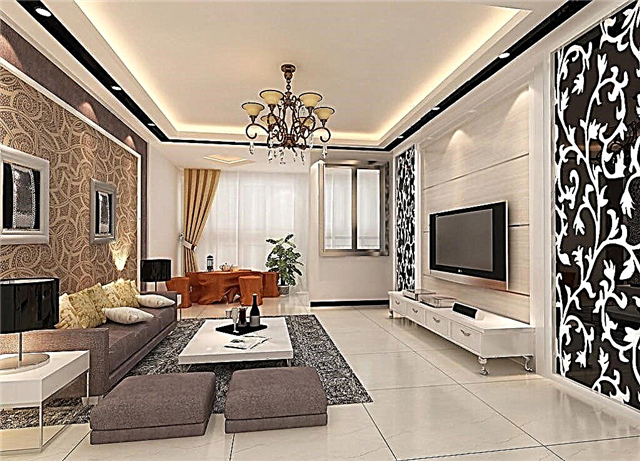

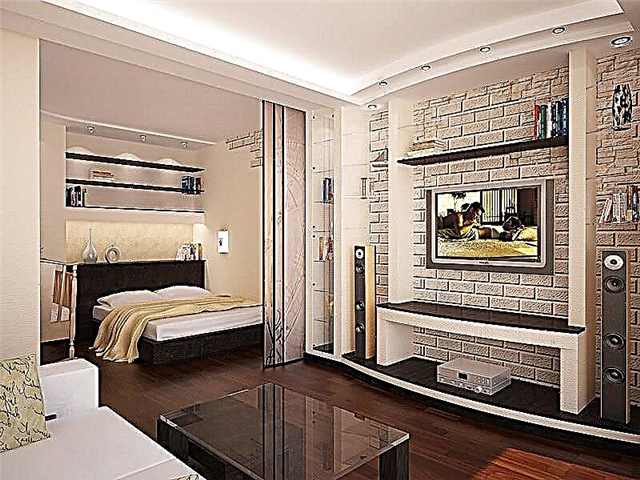

Functional methods of zoning the room
Thanks to the correctly redeveloped space, you can most comfortably equip a personal zone for each family member. But when zoning, it is important to remember that any apartment must have:
- dinner Zone,
- sleep zone
- rest zone,
- a bathroom
- workplace, play area.
Here are some tips on how to zoning in a small apartment:
- The biggest inconvenience to the hostess of Khrushchev is delivered by the small size of the kitchen. Decorators advise dividing the room into a working and dining area. This can be achieved by tearing down the wall between the kitchen and the living room,
- as a dividing element, a bar counter or conveniently located upholstered furniture is ideal. The interior of the new kitchen is perfectly complemented by modern glass partitions, unusual screens or decorative shelves,
- increasing the useful area of apartments by connecting a balcony or loggia is a fairly popular option. In this case, the usable area is increased due to the demolition of the wall separating the kitchen and the balcony. All communications can be transferred to the balcony area, a sink and a work surface can be installed. The selection of photos presents some ideas for combining a kitchen and a balcony,
- the living room in the two-room Khrushchev can be expanded by moving the interior partition deep into the bedroom. This method is quite complicated, but effective,
- quite often the bathroom for small-sized apartments is initially combined, so the bathroom can be made convenient and functional by installing a compact shower, boiler and washing machine.

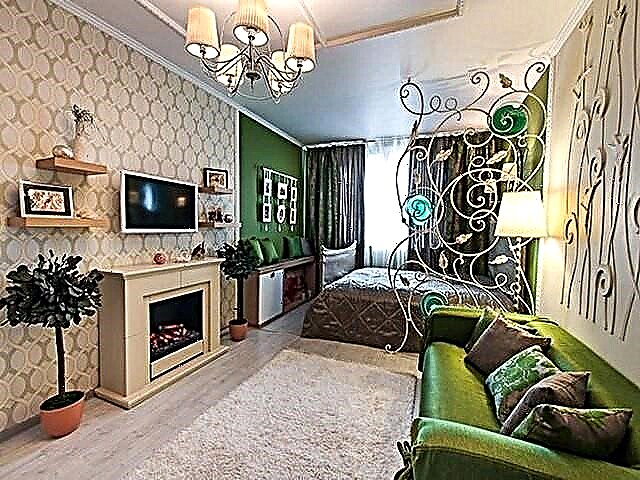

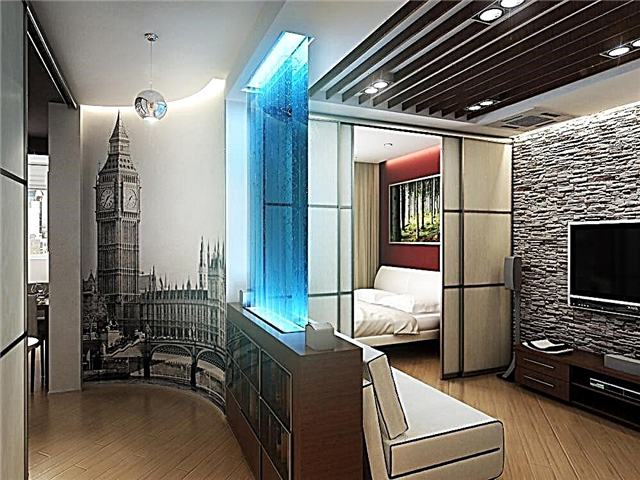

Ceiling
It will not be possible to use any of the existing finishes for decorating the ceiling, since not all of them are applicable for small rooms with vertical dimensions. It is better to refuse suspended and suspended structures, as they will take a few centimeters of space. You can give the ceiling in Khrushchev a beautiful look in one of the ways:
- whitewashing or painting - choosing one of these methods of decorating the ceiling, remember that it will require preliminary elimination of all defects of the ceiling surface and its alignment. Whitewashing is the most affordable type of decoration, and painting gives more opportunities for interior decoration,
- Wallpaper - a finishing material, which will also require surface leveling and a preliminary primer,
- polystyrene ceiling tiles are a budget type of repair, the disadvantages of which include clearly defined boundaries between the tile elements.
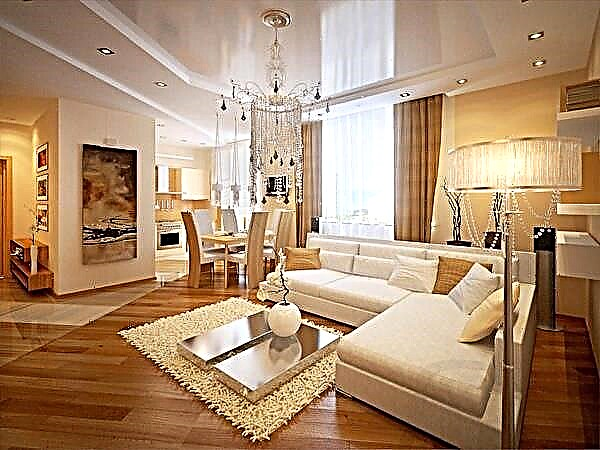


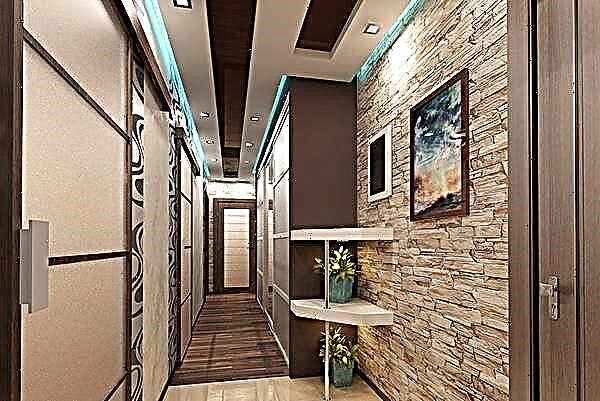

Walls
The walls in Khrushchev can be wooden, plaster concrete or plasterboard. In any case, whatever they are, most often they are uneven, and therefore before finishing you can not do without preliminary alignment.
The simplest and most affordable material for wall decoration in Khrushchev is wallpaper or paint. But when choosing, it is important to remember the purpose of the room in which the repairs are to be made. For example, for living rooms, you should choose such original materials as liquid wallpaper, textured plaster, decorative stone, gypsum stucco. For the bathroom, you should choose ceramic tiles, and for the kitchen, depending on the design area, tiles or wallpaper can also be used.
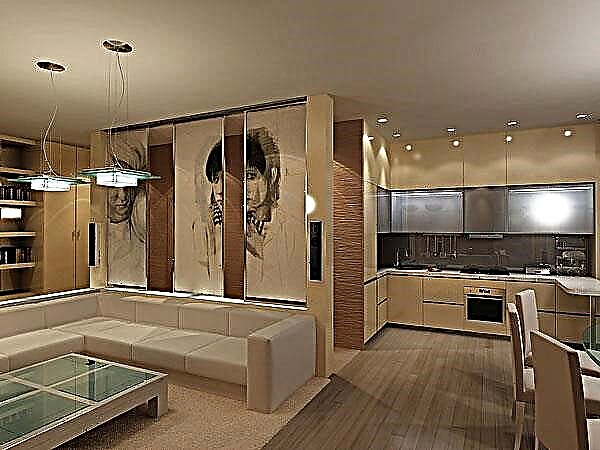


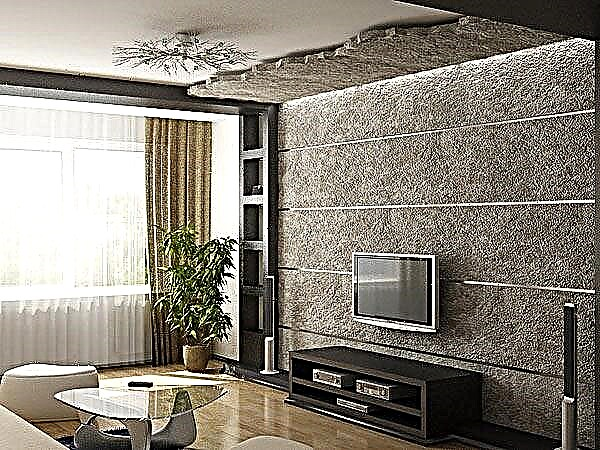
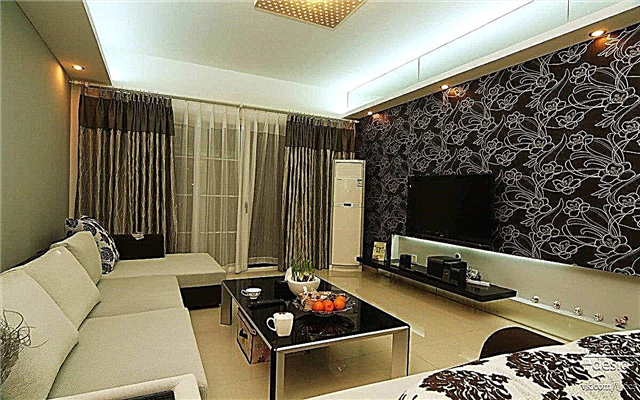
Thanks to the wide range of flooring available, you can choose the finishing material for any style of decoration. But it is important to remember some selection rules collected in the table.
| Type of premises | Flooring options |
| Living rooms |
|
| Kitchen & Bath |
|
| Hallway |
|
The luxurious classic interior is created using natural materials. For the finishing of small Khrushchevs it is not recommended to use the panel decor, natural stone and textured plaster.
Modern building materials are used to create an interior in the modern or minimalist style. This can be a photo wallpaper, light shade paint or unusual embossed wallpaper.





What to consider when choosing furniture
In order to place several functional zones in the same room in the most ergonomic way, it is necessary that all the furniture is compact and comfortable. First of all, preference is given to transformers:
- sofa bed - roll-out or folding sofas have long been an ideal solution for arranging small apartments,
- wardrobe bed - the most popular type of cabinet furniture in recent times is a wardrobe, the facade of which is made in the general style. Inside there is a special mechanism that allows you to quickly fold out a single or double bed,
- transformer table - the most popular type of folding furniture has a different shape and purpose. All models are made in a modern style and after transformation easily become not only a full-fledged dining table, but also a convenient workplace that takes the height necessary for work,
- transformer stand - compact upholstered furniture will not only decorate the interior, but will also become a convenient place to store small items.
A reliable mechanism should consist solely of metal parts, even the most durable plastic wears out over time. A small selection of photos clearly demonstrates the use of compact furniture in the interior.
 Roll-out bed
Roll-out bed  Wardrobe bed
Wardrobe bed 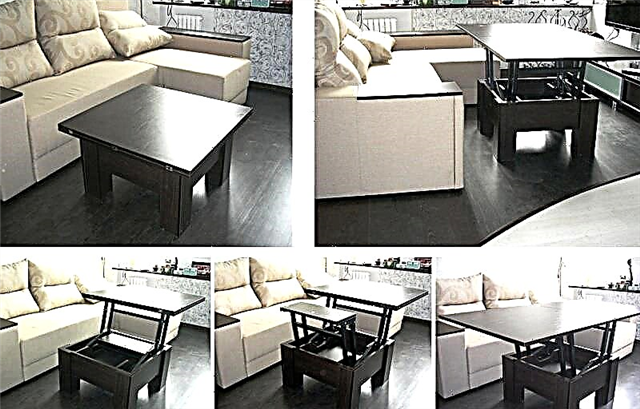 Table transformer
Table transformer 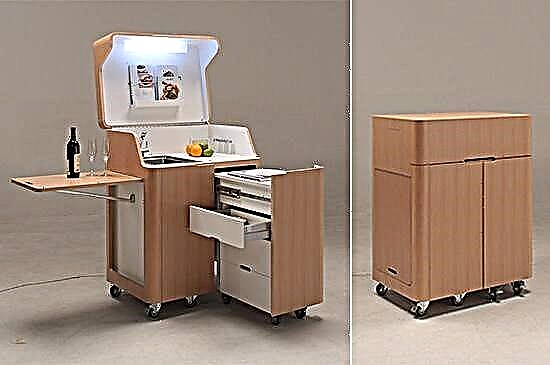 Transformer stand
Transformer stand
Lighting
High-quality lighting plays an important role in creating the most comfortable conditions for human life. In order to maximally illuminate the working area in a small kitchen in Khrushchevka, you need:
- provide free access to natural light. To do this, the working surface is placed in the area of the window,
- install additional lighting. Great ideas for evening lighting are a pendant lamp, a wall sconce or unusual lighting above the sink.
All lighting fixtures in the kitchen must be well protected from water. With the help of lighting devices, you can successfully distinguish a recreation area. Near the bed place a floor lamp made in the same style. Comfortable wall sconces will decorate the bedroom of a small Khrushchev.
The entrance hall in a small apartment is not only distinguished by its size, but also by low light. The main ideas that modern decorators offer today are special lighting of the most functional areas. It can be an LED strip mounted in a closet, or a pair of lamps throwing soft light onto a large mirror. The photo shows the most successful placement options for lighting devices.


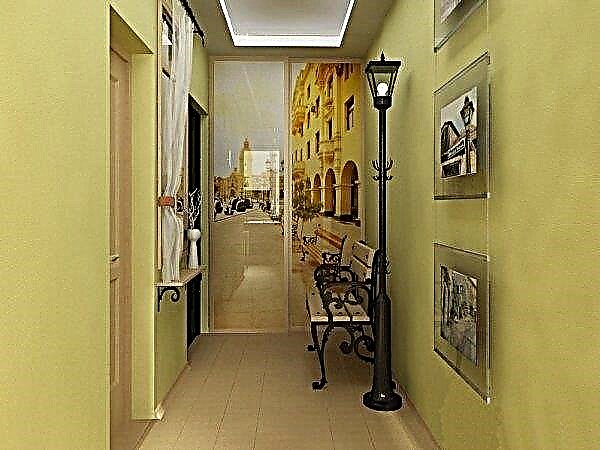


Essential Decor Elements
Not a single modern interior of an apartment can do without expertly selected decorative elements. Lovely "trinkets" give the room a special style and charm. But you should not clutter up the apartment with a large number of small items.
The walls of the living room will be decorated with a beautifully executed reproduction or a small framed photo portrait. Small souvenirs brought from a trip abroad, photographs of children or a relative will conveniently be placed on a small whatnot. Lightweight construction does not clutter up the space and at the same time can become an original element that adorns the interior and successfully separates functional areas. Photos clearly demonstrate the basic ideas for placing decorative elements in the apartment.
Not a single interior of an apartment can do without high-quality textiles.
Designers are advised to apply the following techniques:
- for the design of windows, air curtains made of tulle or organza are more suitable. Light fabric opens a beautiful view from the apartment window and makes the room a little more spacious,
- on a bed it is better to lay a bedspread having discreet pastel shades or a small floral pattern,
- a great idea is to hang a large mirror in the hallway. This will make the small room visually wider,
- all cabinet furniture designed for decorating small-sized apartments should have exceptionally light facade shades.
Despite the variety of options and many ideas offered by modern designers, the main thing is that the future interior of the apartment should be comfortable, functional and like the owners and all family members.

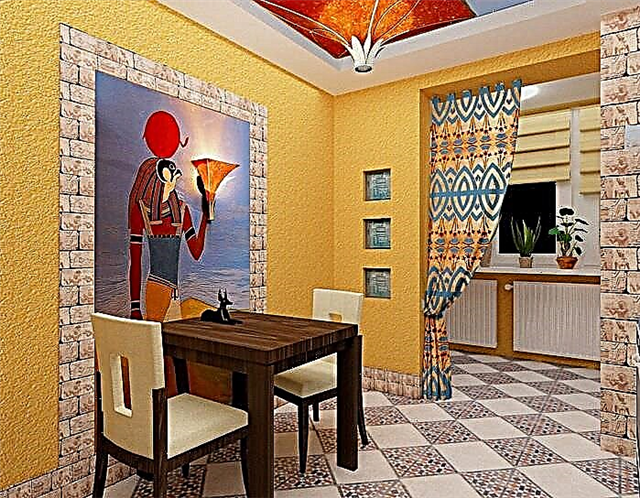



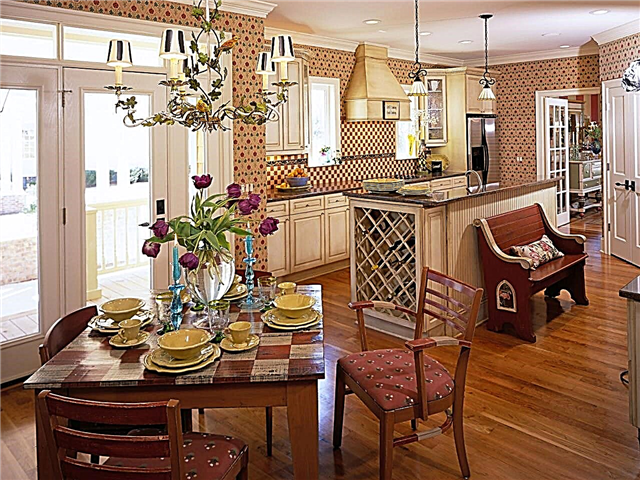
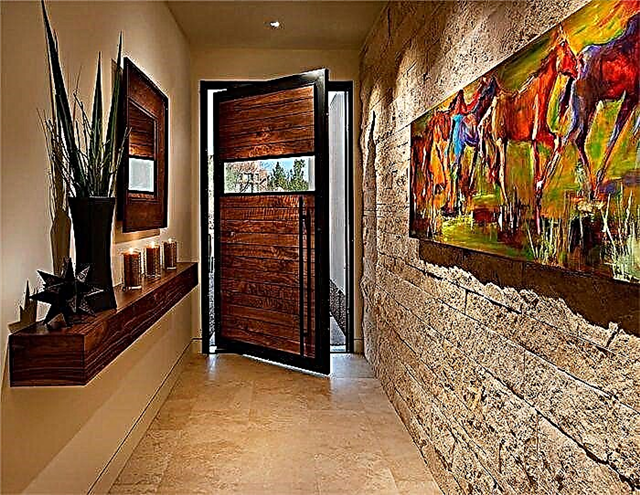




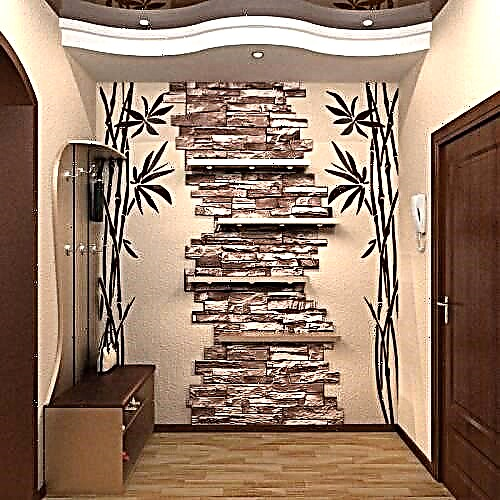

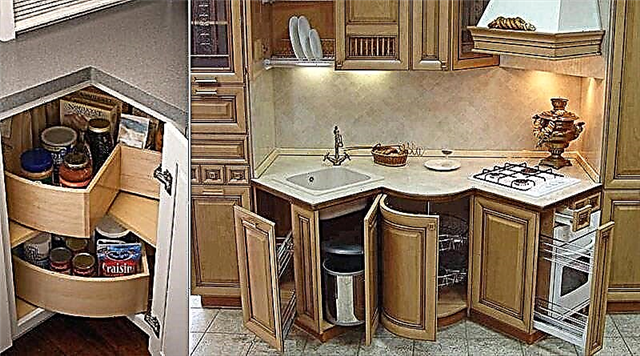
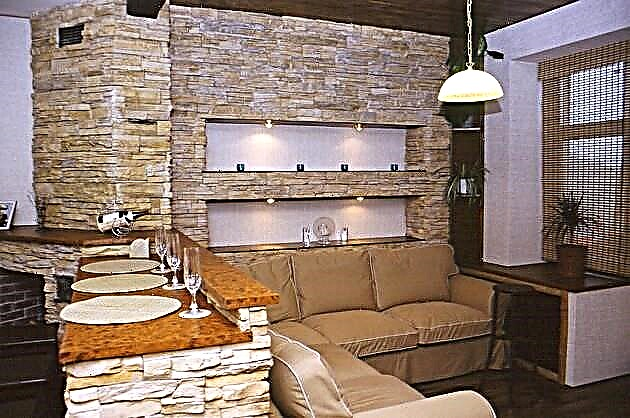
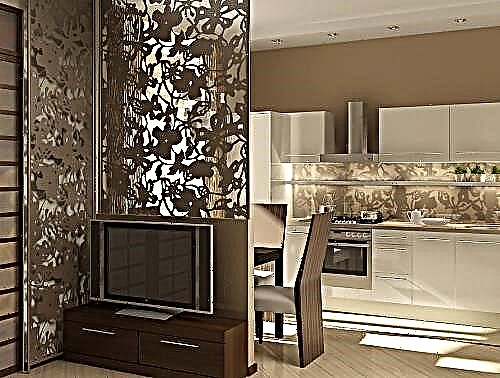
3 Comments for “Modern ideas for the design of Khrushchev with photos of ready-made solutions”
Kitchens in Khrushchev occupy an area of about 5 to 7 square meters. m. If you are the owner of such a kitchen, you should not be upset, with the help of designer secrets you can make repairs yourself and even without the help of professionals so that your kitchen becomes spacious, cozy and comfortable.
Kitchens in Khrushchev occupy an area of about 5 to 7 square meters. m. If you are the owner of such a kitchen, you should not be upset, with the help of designer secrets you can make repairs yourself and even without the help of professionals so that your kitchen becomes spacious, cozy and comfortable.
The term “Modern” itself has its roots in the 19th-20th centuries, at a time when a fundamentally new art form appeared in Europe, merging various components of various directions of that time.
One of the main distinguishing features of the Art Nouveau style is undoubtedly the smooth curves and lines, the rejection, if possible, of right angles and preferences for the most natural ornaments, those that are typical of natural objects.
Such a direction almost always tries to harmoniously combine artistic and utilitarian principles in everything that you have to work with. Most of the interior elements produced in this style have a flexible and sophisticated shape.
Atypical interior of a typical apartment
The design of the Khrushchev apartment for many newcomers is associated with a lack of choice: the bathrooms are small, the kitchens are tiny, the whole intrigue is whether to demolish the wall between the kitchen and the room, and where to put the bed. But, as the experience of Moscow designers shows, Soviet model apartments are no worse than others in order to tell any stories with the help of the interior - about childhood, travel, family values. We look and learn!
For one-room Khrushchev, the interior turned out to be functionally saturated: along the line near the windows there are zones of the living room, dining room and kitchen. The walls in the apartment are deliberately decorated in a neutral palette (white, gray, beige), so as not to create unnecessary accents in the design of Khrushchev. Paints and carpet add to the interior.
On the plan:design project of an apartment of 30 sq.m
What to learn from the example of this apartment
- To allow as much sunlight as possible into the apartment, the height of the window sill in the room was reduced - and a bench came out of it. And in the kitchen, in order to organize a sink by the window, the window sill, on the contrary, had to be raised to the level of the countertop.
- The washing machine was hung on the wall (fastened with anchors, designed to load 3 kg of laundry).
- The floor in the bathroom is raised with a screed, but the legs of the bathtub are below the general level, so it is convenient to climb into it.
- The apartment has several different lighting scenarios. There are 16 switches alone.
The Khrushchev’s design in the photo is made in an eclectic style, where you can find both “Scandinavian” features and hints of Art Deco. Oak floors of the living room are adjacent to black and white chess tiles in the kitchen, the accent wall in the bedroom is covered with wallpaper with a trendy geometric print.
Kare Design's modern hex tables have a color in common with IKEA antique chairs next to which exotic masks from Asia hang. The familiar plastic windows have vintage fittings. Each part will fulfill its function. The contrasting aesthetics of the glossy kitchen is designed to increase the volume of this zone, and, for example, the board on the living room floor is used in different lengths - so the picture looks more dynamic. Alena fenced off the bedroom from the corridor with the help of a cabinet built into the ceiling. The same closet adjoins the bathroom wall - in it, among other things, there was a place for a washing machine.
On the plan: design project of an apartment of 30.5 sq.m
What to learn from the example of this apartment
- The upper cabinets in the kitchen are made high, with a ceiling for more storage space, and the kitchen is extended in height.
- To save space, Alena did not install a shower cabin, but simply made a shower compartment in a niche of 90 by 100 cm. It is closed by a glass door.
READ THE PROJECT WITH A PHOTO ...
Away: Studio with a full bed in a one-room Khrushchev
Two-room Khrushchev in the photo belongs to a young couple of Muscovites. To get an open multifunctional space, the owners went to the demolition of partitions. The Khrushchev design in the photo is made in light colors: white walls and bright accents - yellow spots in the hallway, a turquoise armchair, colorful rugs, a bedspread from Sri Lanka. The main visual accent of the studio was the black graphite wall separating the bathroom and partly the kitchen from the living room. Niches-shelves are built into this partition.
Unlike, for example, a Stalinist apartment, the Khrushchevs cannot boast the height of the ceilings. Therefore, when repairing them, designers are increasingly refusing massive central chandeliers in favor of highlighting individual zones. In this project, only in the kitchen, both street lamps (above the working area) and the original suspension of lamps of various shapes (above the dining table) were used immediately. And in the bathroom you can see the spotlights that are used to illuminate the facades of houses.
Distinctive features of the apartment of the Khrushchev era
Khrushchev can be easily identified by characteristic signs:
- low ceilings
- small rooms, most often walk-through rooms,
- scanty kitchens (4-5 sq.m.),
- narrow small hallways,
- combined or separate, but minimal in size, bathroom
- doors that are located so that if one is open, then the other cannot be opened.
These "achievements" of Soviet housing construction differ in the materials of the main structures: brick and block. Brick-built options have a slightly larger floor area, an acceptable ceiling height, and are better suited for normal living. But to design the interior, to design Khrushchevs of any size, adapting it to the needs of all the inhabitants, is a complex, fascinating process, where you should take into account every centimeter of space so that it works as a plus. The more difficult the task assigned to the designer, the more interesting it is to solve, coming up with design and decoration moves to make a small room ergonomic, voluminous, optimally suited to a specific person.
First steps and general tips
How to use design tools to improve every room in Khrushchev? We’ll go through all the premises of the Khrushchev’s heritage and decide on a starting point, decide where to start developing the Khrushchev’s design: determining the modern style, taste preferences, counting finances or redevelopment.
Even with a minimal redevelopment, it is necessary to draw up measurement plans for each room, indicating the location of water, gas pipes, batteries, sockets, conclusions for the lamps. The next step is to develop a sketch, or an exact project, and then to obtain permission from the appropriate authority.
Decorating techniques that solve the problem of limited space:
- Interior decoration Khrushchev using light colors. The lighter the space, the more voluminous it seems.
- Laying on the floor of the entire apartment of the same type of high-quality expensive coating. The Khrushchev’s area is small, so this purchase will not break the financial gap in the budget, but it will look decent for a long time, emphasizing the thoughtfulness of the interior.
- The use of one color for the decoration of the vertical surfaces of all rooms. If such a decision seems boring, then accentuate one wall of the living room (opposite the window) with contrasting wallpaper, or using a very large picture. This technique will help to adjust a room that is too long and make it visually close to the "golden" proportions.
- “Dissolution” of furniture in a common color.
- The use of low objects for furnishing, so as not to stumble on the dominant vertical. So you create a feeling of spaciousness, the absence of "clutter" in a small apartment.
Hall in Khrushchev: “There is a way out!”
The problem of the crushing small space of the hallway denotes itself as a complete measure right from the threshold. It’s not possible to push the walls physically. But it’s worth applying design tricks that will make the corridor more pleasant, convenient, comfortable:
- A mirror on a long wall visually expands the space. Let this be just an optical illusion, but it allows you to get the desired effect.
- A device around the perimeter under the ceiling of shelves, where in wicker baskets, colorful boxes or cases “under the office” small things, books, past-year study books, and hobby materials will be stored.
- Depending on the position of the front door, the device of a high sliding wardrobe using the end part of the corridor. Even small in depth, it will allow to store many seasonal things for storage. Cabinet doors, following the general style of the apartment, it is better to make mirrored or use ready-made shutter doors, painted to match the walls or in contrast.
The last version of the doors is applicable when using different styles, goes well with plaster, wallpaper, concrete. Today, a non-trivial solution to the problem of quickly entering a new apartment is to abandon the thorough decoration of wall surfaces: concrete walls are covered with a suitable paint or protective transparent composition, revealing its texture.
The fewer doors open into the hallway, the more convenient. It is better to abandon some of them, leaving the opening open.
Full bedroom: two options
In the design process of the Khrushchev, consisting of two full rooms, special attention should be paid to the bedroom, as - This is the only impassable room, an enclosed space where there is the opportunity to be alone with yourself. To make it more convenient, you will have to be puzzled by the minimal, but necessary redevelopment: allocation of the dressing room from the total area and the transfer of the doorway.
The bedroom in Khrushchev is a room with a width of only 2.8-2.9 m. In the case where it is decided to occupy the dressing room opposite the window (a large storage compartment, where even an ironing board and a vacuum cleaner can easily hide), the only option for the bed , with an approach from both sides, there remains an abutment of the headboard to the longitudinal wall opposite the door. Having drawn all the dimensions on the plan, “moving” the painted furniture, you will understand exactly where the door to this private room should be.
It is not recommended to place a TV in the bedroom. Loud sounds, flickering shots excite the human nervous system, upset the psychophysiological balance, which leads to insomnia and lack of night rest. It is better to create a relaxed atmosphere in the recreation area, and move the TV panel to the living room.
In a one-room corner Khrushchev, where two window openings are provided, redevelopment can be more serious. If technical standards allow, try to separate the part of the room with a light partition wall, install the door, creating a small bedroom, and tear down the wall between the kitchen and the room, combining the space and get an almost square kitchen-living room with a small niche for cooking.
Kitchen for a small company
In the ordinary kitchen of Khrushchev, 2 people can hardly fit. Therefore, if you decide to combine it with the living room, then equip the wall, perpendicular to the window, with the necessary appliances built into the kitchen, and transfer the large dining table, where the whole family can comfortably fit, to the adjoining room, endowing it with an additional dining function. The bottom row of kitchen modules can be continued along the wall opposite the kitchen window, choosing a shorter size range. By cutting a triangular sink in the corner, you get an enlarged L-shaped working area. The top row of cabinets above it will successfully replace the narrow open shelves. From below, it is easy to screw holders with hooks on them, which will house the entire collection of tea cups, a collection of shoulder blades, nimbuses, scissors, peelers.
An example of an apartment interior
Make the most of vertical surfaces to unload the kitchen worktop. Magnetic strips for knives instead of a desktop box, can holders with spices, brackets for paper towels, baskets with appliances and detergents - a huge number of objects can be removed from a horizontal surface, preparing a place for culinary creativity.
Do not decorate the kitchen window opening with curtains.
One and a half apartment design idea
Much more practical and convenient when cleaning roller blinds or a variety of blinds. They do not clutter up the opening, do not interfere with the penetration of light. Gluing the windows of Khrushchev towards the sun even more will help gluing on the slopes of mirror strips, cut exactly to the width of the slope. Such a technique allows you to visually expand the window opening, due to the reflection effect, make it “invisible”. This design trick will visually slightly increase the area of a small kitchen.
Offer on 45 sq.m.
In the two-room Khrushchev you can do without a pantry, using the area more rationally, for example, for a part of the hallway with a dressing room. An arch is arranged between the kitchen and the adjacent room; it is better to bring the dining table out of the kitchen into the living room. If there is nowhere to put the washing machine, move it to the kitchen or adjacent hallway (hallway).


The passage room is better to reduce, but provide an additional passage to isolate personal space. To fit more kitchen utensils in the kitchen, it is better to use built-in furniture to the ceiling, with sliding doors - also saving space.

Offer on 60 sq.m.
Although the two-bedroom apartment seems large, the thoughtful interior design of the Khrushchev apartment has its own difficulties. The same narrow corridors, a bathroom, a kitchen and an entrance hall, where two can’t turn around. To make room for a washing machine, they often put a shower with a tray instead of a bath. If cabinet furniture is placed in the kitchen, household appliances and a small refrigerator are located behind the doors.
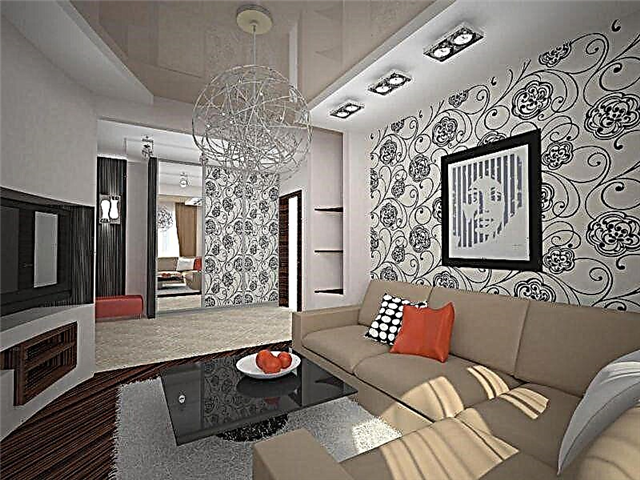
In the living room it is better to remove all unnecessary, leaving a comfortable sofa with an armchair and a table - opposite the plasma panel, instead of the TV. If the house has a lot of beautiful dishes, instead of several cupboards, use a glass cabinet. Two or three cupboards and mezzanines will be replaced by 1 built-in wardrobe with mirrored doors to the ceiling. It can be installed in any room where there is a place, additionally equipping with diode illumination.

With any redevelopment or renovation of Khrushchev, the general rule works - the fewer small items and cabinet furniture, the visually more space. The mirror wall and bright interior also "push" the space. For any decision, do not forget about the style - classic, minimalism, fusion or hi-tech have their own characteristics in the interior.
The right selection of furniture for the interior
Choosing furniture for Khrushchev, you should focus on several basic criteria:
- Using modular designs,
- Lack of an excessive amount of decorative elements,
- The prevalence of lightweight parts in the form of glass or mirror inserts,
- Installation of compact corner furniture,
- The use of hanging options for furniture items.

The redevelopment of the Khrushchev, entailing the demolition of all internal walls, requires mandatory coordination with the Department of Architecture

Despite the fact that dismantling the walls is a rather complicated process, this is the only way to make the Khrushchev’s interior visually spacious and richer
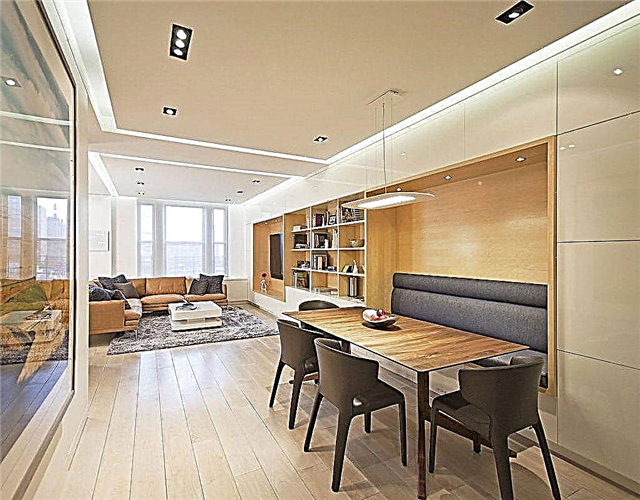
There is not much free space in Khrushchev, so it is important that the furniture is as compact and comfortable as possible.
Subtleties of designing a small apartment
Finishing in rooms with a small area should visually expand the space. In the arsenal of design techniques there are various options for ideas to solve this problem:
- The contrast of the ceiling, snow-white with a slight gloss, and the dark floor,
- Highlighting a separate functional area, for example, a working corner in the living room, with a low podium,
- Use as a boundary between zones of different flooring options,
- Painting all the walls in the apartment in one color, choosing pastel light shades of varying degrees of saturation,
- Design the perimeter of the wall under the ceiling with a mirror border,
- The use of small paintings in laconic frames with local lighting, decorative pillows, souvenirs, as accent bright spots,
- Sticking picturesque wallpapers with perspective.

Stylish and cozy interior in a modern style.

Drywall partition - a great way to divide the space into two functional zones
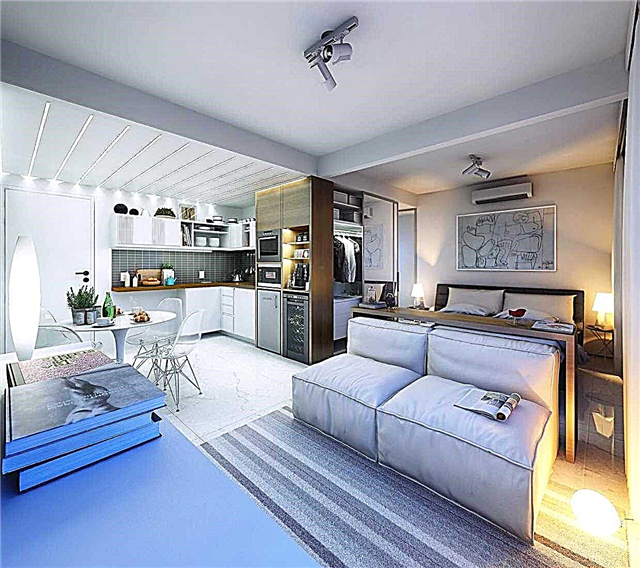
Elegant interior of the apartment in bright colors - is the most advantageous option for a small room
A mirror or cabinet with a mirror facade will help to visually increase the area of the corridor or living room. You can use this technique in other small rooms, such as a bathroom or hallway.
A great option when decorating the walls is the use of vertical stripes. You can purchase the appropriate wallpaper or perform a geometric pattern yourself, having previously prepared the walls for painting.

By combining the kitchen and living room in one room, you will achieve the most open and comfortable space
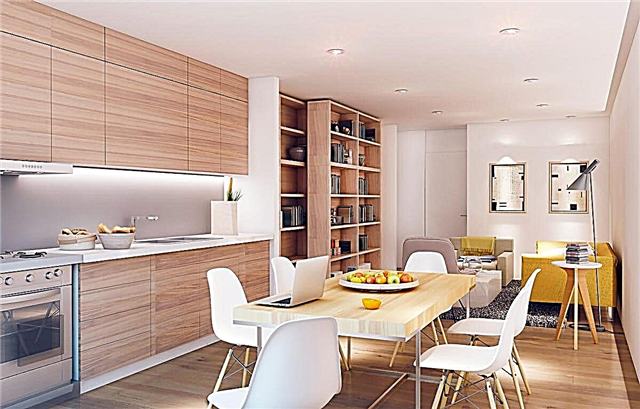
Help save space - transformer cabinet and folding table, made to order
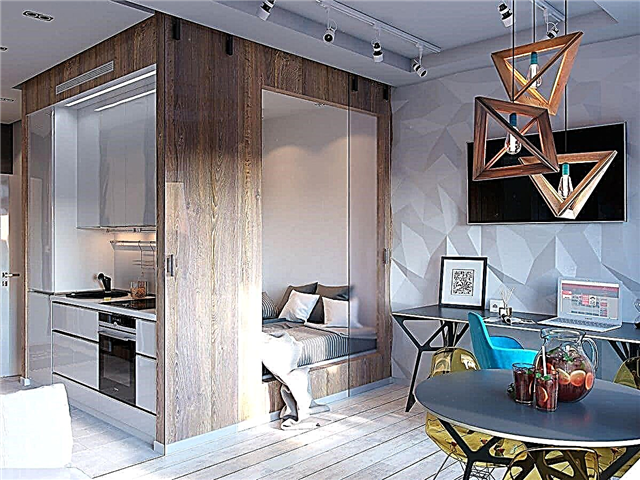
As you can see, it’s comfortable and ergonomic to organize a space for life, on a very small area of the Khrushchev’s apartment
Rational lighting
Small rooms require elaborate lighting. The central chandelier is selected compact, without bulky shades. It is preferable to use several light sources, having mounted built-in lamps as the main option.
Additionally, wall sconces and floor lamps are installed. The illumination is located spread around the perimeter of the ceiling and visually raises it, which makes the room taller and more spacious.
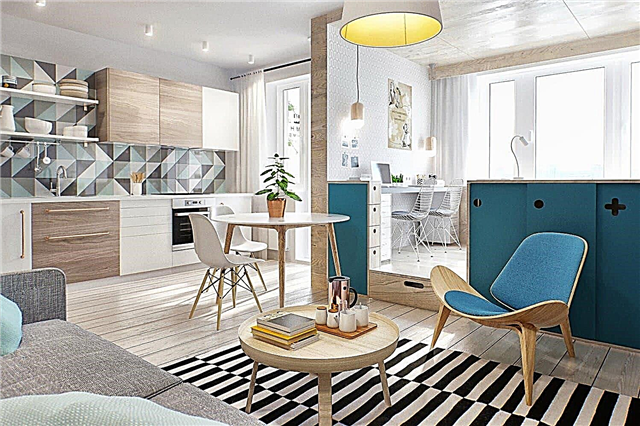
White and yellow color type of lighting - considered the most optimal for humans

The main secret of good lighting of the corridor is its proper placement on the ceiling and walls.
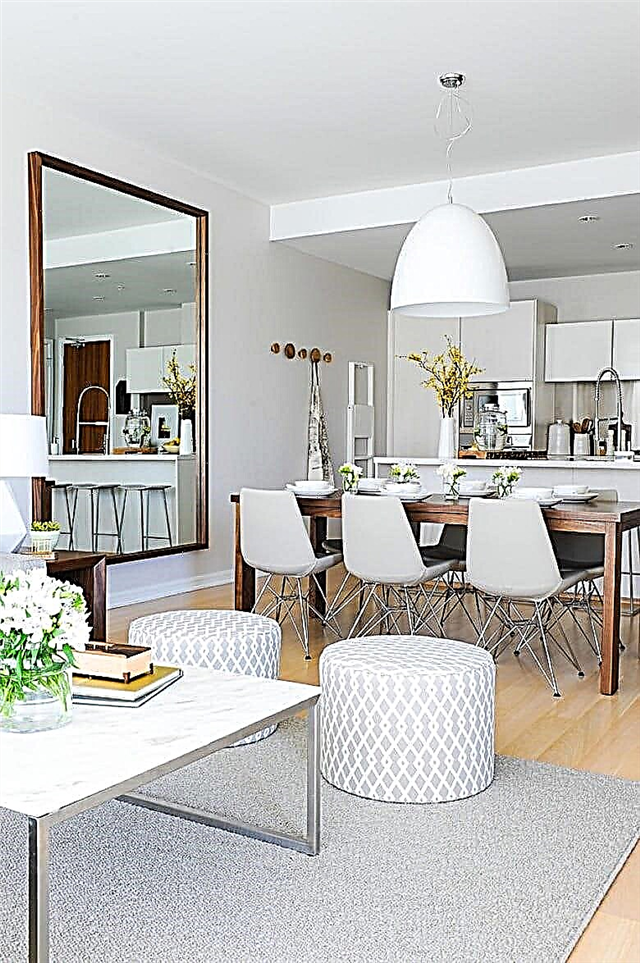
The interior of the Khrushchev in bright colors, with good natural light, needs only one central chandelier and several spotlights
In a narrow corridor, a good solution is a stream of light directed along the walls. Lamps in this situation mask in niches or behind built-in drywall constructions, which significantly enhances this effect.
By installing floor lighting near a sprawling flower and directing the luminous flux to its crown, it is possible to create the illusion of a vast green corner.

Loft style corridor with soft and pleasant lighting

Today, LED strip is considered the most stylish and modern type of lighting.
Common Interior Errors
- A large number of small items and accessories should not be placed on an open plane. It burdens the interior, makes it boring and tasteless.
- Bulky carpets, heavy curtains, an abundance of bright pillows will not give comfort.
- Decorating the walls with the help of photographs or paintings, they should be made small in size and placed in strict frames.
- Window openings are decorated with airy fabrics that do not contrast in color with the general background of the walls.

A round table is a great option for a small kitchen

By adding a bright element in the form of a brick wall to the interior design, you will avoid color uniformity
Useful Tips
- Replacing bulky swing doors with lightweight sliding structures that do not take up space when opening helps to increase space. Arched openings help solve the problem of crowded rooms
.
- Modern laconic roman or rolled curtains fit well into the design of the little Khrushchev.
- An accent object distracts attention from cramped space, the role of which can be played by an interesting figurine isolated from the general surroundings with the help of local illumination.
- Folding or folding furniture will help organize the kitchen space in Khrushchev.
- A miniature hinged bar counter is attached to the working surface of the kitchen floor cabinet. After use, it is removed by turning around a vertical axis.
- Enclosed shelves placed around the perimeter near the ceiling can solve the problem of small area. They can store utensils, which are rarely used.

Beautiful design of a two-room Khrushchev with integrated rooms in the eco style

Sliding door is the best way to avoid running out of space.
Scandinavian style
- Light, concise, very elegant and easy in its simplicity, the design option for small rooms, characteristic of scandinavian style, optimally suited for Khrushchev. It lacks elements not bearing a functional load. The priority is the comfort and convenience of living. If possible, leave maximum openness of the space filled with air.
- When designing an interior, the Khrushchevs in the Scandinavian style observe restraint of the color scheme. Preference is given to the light, most often white finish of the ceilings and walls, which goes well with bright patterns of textile details and decorative accessories.

The total predominance of white - the characteristic features of the Scandinavian style

Despite the fact that combining rooms in Khrushchev is a rather dirty and time-consuming process, the result of the work done will be amazing
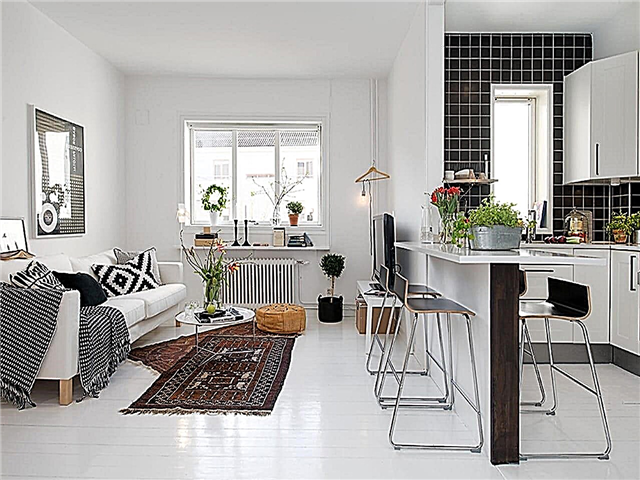
The bar counter acts as a table and a delimiter between the room and the kitchen
- In the Scandinavian interior, the material is used exclusively natural - brick, natural stone, wood. Ceramic tiles are often laid on the floor, which is covered with a carpet or skin. In such an interior, the form of furniture should be concise, storage systems are equipped with closed facades.

Traditional palette of soft and warm shades of the Scandinavian interior

Simple and cozy Scandinavian style entrance hall
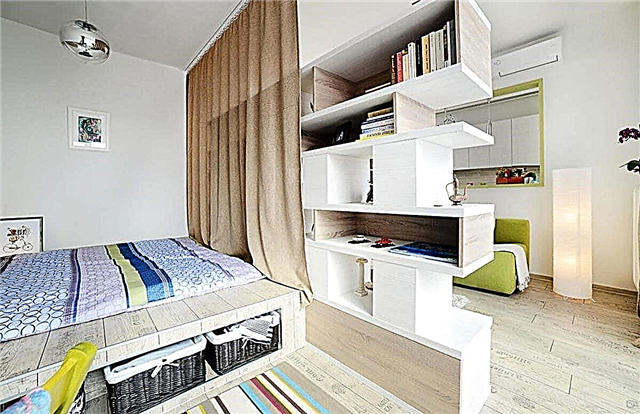
An unusual decision to design an apartment-Khrushchev in the Scandinavian style
High tech
- A dynamic style direction like high techActive and agile people choose. The main requirement is maximum functionality, clear lines, an abundance of modern materials - metal, plastic, glass. The walls are monochrome with a smooth texture. You can use liquid wallpaper or paint.
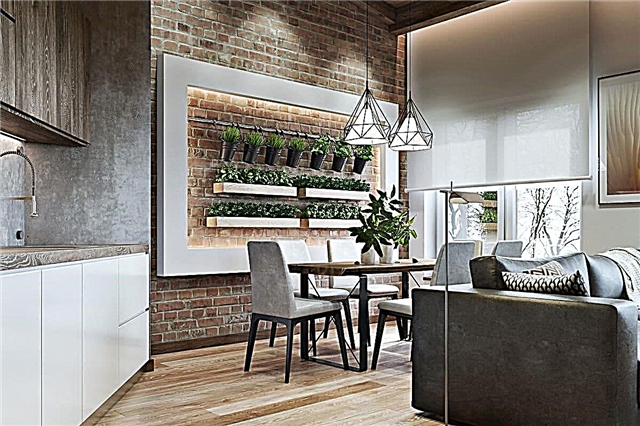
Contrast high-tech kitchen with spectacular vertical flowerbed on the wall

Only the most necessary furniture should be present in the interior of a high-tech apartment
- The main palette of high-tech style is achromatic, with separate small intersperses of yellow, blue and orange.
- Since there is very little free space in Khrushchev, furniture is selected compact with a clear configuration. Glass or plastic objects having a non-standard shape can be installed. For the base, chrome steel is used. Lighting devices pick up a simple form.

The floor hanger with a lamp will not take up much space in the hallway and at the same time with the main function will serve as an element of decor

The classic combination of black and white in a stylish high-tech interior

Beautiful designer furniture with straight and smooth lines
Provence
- Gentle warm style provence combines ethnic motifs with retro elements. In small rooms use muted pastel color solutions from an assortment of beige, dairy, lavender shades.
The blue tone of various degrees of saturation fits well. Walls are painted or decorated with paper wallpaper. A wooden floor is laid on the floor. The ceilings are painted white.

Provence hallway in muted blue and beige shades
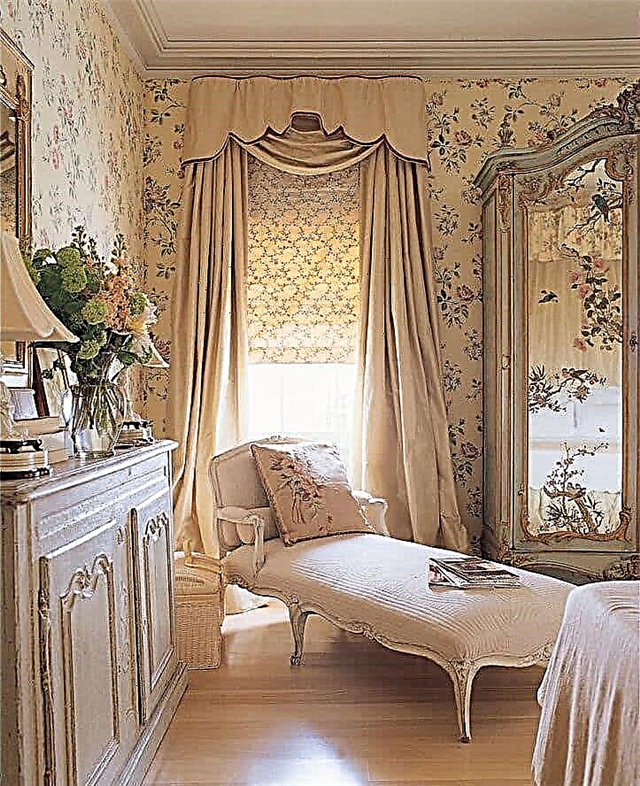
Pleasant color palette of the Provence style bedroom interior
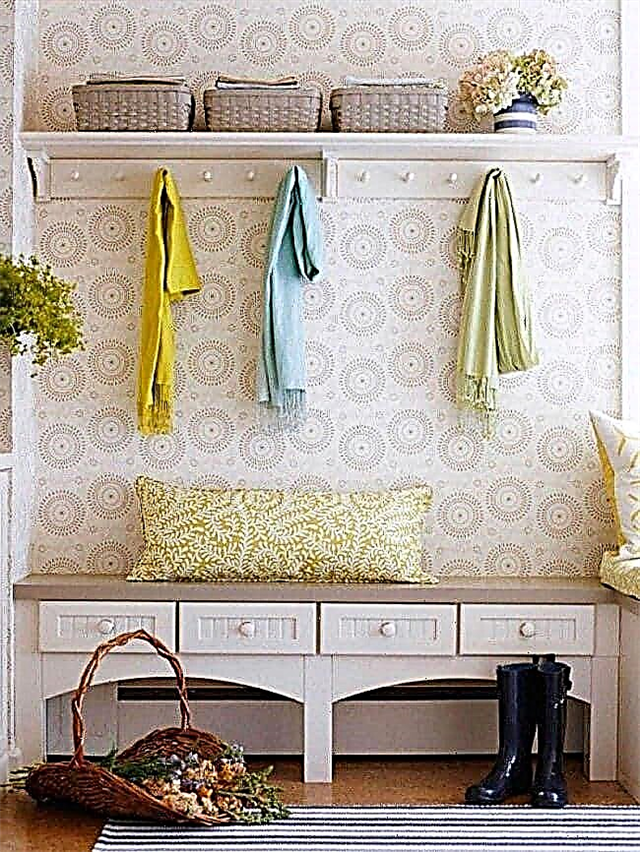
Beautiful hallway in beige and sand shades
- Fashion trends when interior decoration Khrushchev in the style of provence, is considered an artificially aged furniture surface. Dressers, chests, cupboards fit well into the design. Windows are decorated with airy light curtains.
Among the decorative elements there are ceramic figurines, small paintings with still life or pastoral motifs, decorated with simple frames. In this style, flowers, handmade decor, ruffles, lace are welcome.

The magnificent bedroom interior is filled with simplicity and comfort of the French style.

Artificially aged furniture is a hallmark of Provence style.
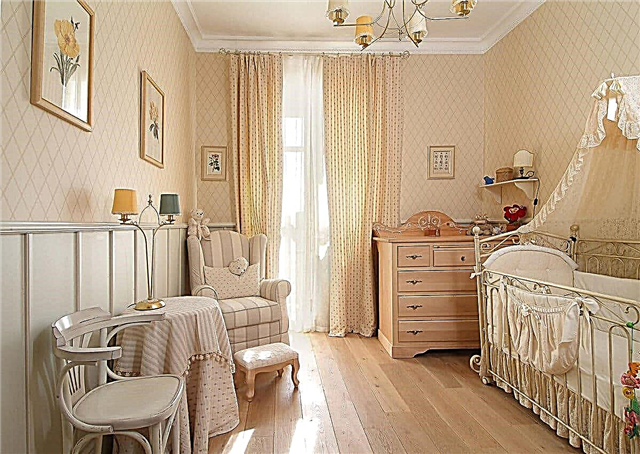
The perfect contrast of white and beige in the interior of the children's room
Minimalism
- The main features minimalist style are - modern ergonomic design, restraint of straight lines, functionality and comfort. When making a Khrushchev design in this style, they usually use white, red, gray and black.
In this case, take into account that the white tone is the background, and the remaining shades are added for contrast.
The ceiling can be tensioned with recessed fixtures. For the floor, a laminate, cork, parquet board or plain low-pile carpet is used.
Beautiful wall shelves having an interesting shape and color are used as decorative elements. The furniture is selected simple, but stylish, with a clear geometric shape and right angles. The design of Khrushchev fits well with glass, metal, and genuine leather upholstery.
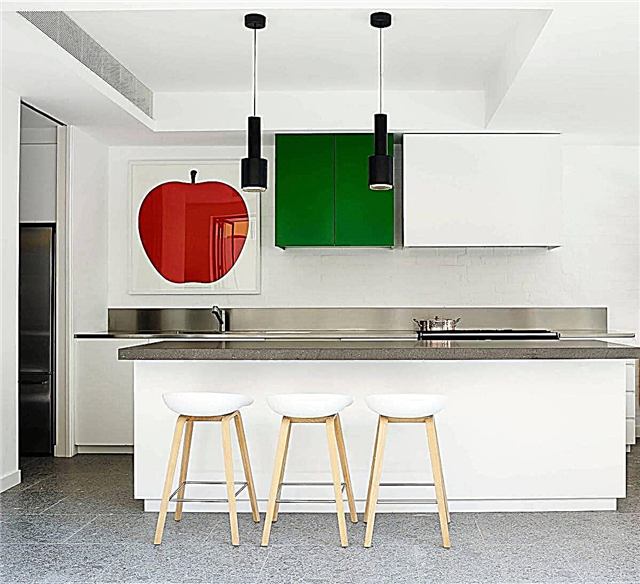
Bright details in the form of a picture or a wall cabinet made in a different color will help to revive the interior of a bright kitchen

Minimalism style is an ideal order, it does not accept congestion of space and excessive decor, therefore it is better to use closed cabinets in the kitchen

Minimalist modern entrance hall
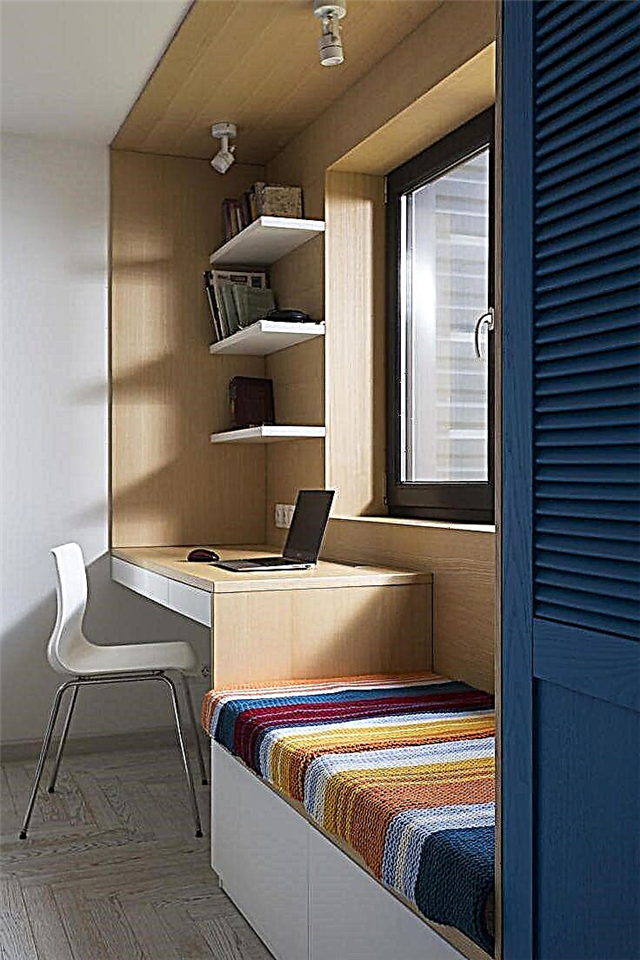
With a competent approach, you can organize a convenient workplace right next to the window, thereby saving space for other needs
Art Deco
- Get in a small Khrushchev modern sophisticated interior allow elements of style Art Deco. For the background, emerald, sapphire or red color is used, with which shades of gray, black, blue and golden color are well combined.
The role of a bright accent is played by a single exclusive item, which is located in the most prominent place. For decoration, high-quality and expensive materials are used. Semi-precious stones, natural crocodile or snake skin, exotic plants, fine china, and ethnic figurines are welcome.

Harmonious art deco style kitchen design

Stylish kitchen with a spectacular hood in the center
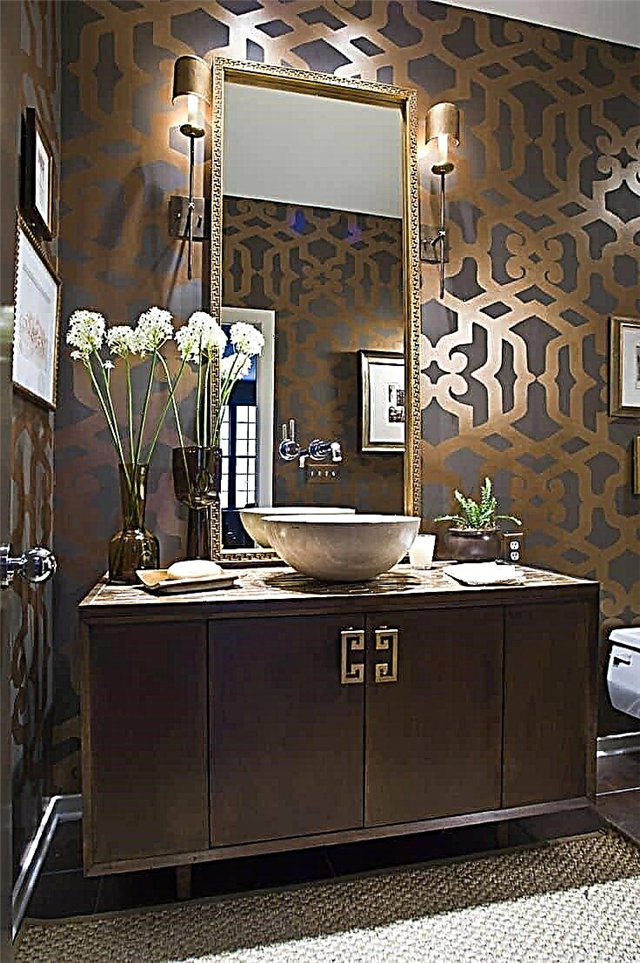
The combination of a large number of different elements is a characteristic feature of the eclectic art deco style.

To divide the space, it is not necessary to build partitions, it is enough to use different material for finishing each zone
Classic
- Elements of an exquisite and majestic classic style allow you to completely transform a small Khrushchev into an interesting and comfortable housing. A characteristic feature is stable and high-quality furniture made of impeccably polished wood.
Window openings are framed with expensive delicate textiles. Such a solution creates not only a cozy atmosphere, but also involves maintaining a strict order in it.

It is hard to imagine a classic interior without a wooden table and chairs
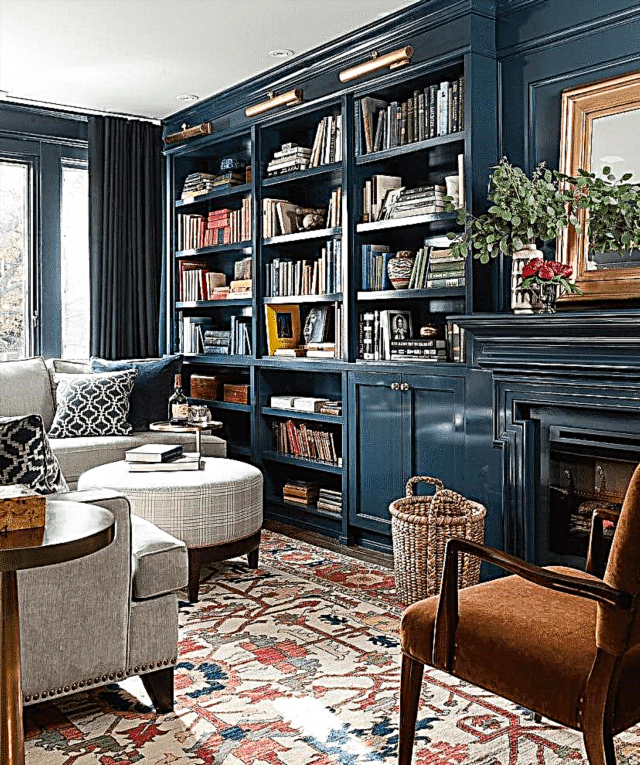
If the area of Khrushchev allows, in one of the rooms you can equip a home library
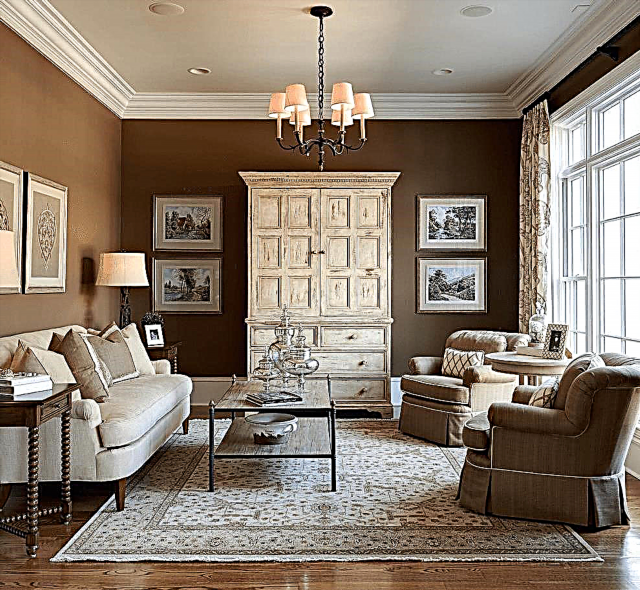
If you plan to use modern household appliances in the room, it should be skillfully disguised as an interior

Solid wood furniture - a business card of the interior in a classic style
Modern
- Modern Art Nouveau with flowing shapes and floral patterns on the furniture facades with a general dim color scheme involves the installation of lightweight modular headsets.
For the living room, upholstered furniture with rounded shapes and elegant legs will serve as a good addition to the cabinets. Nearby organically fit a coffee table with a glass top.

Spectacular living room in bright colors

High-quality designer repairs in the children's room
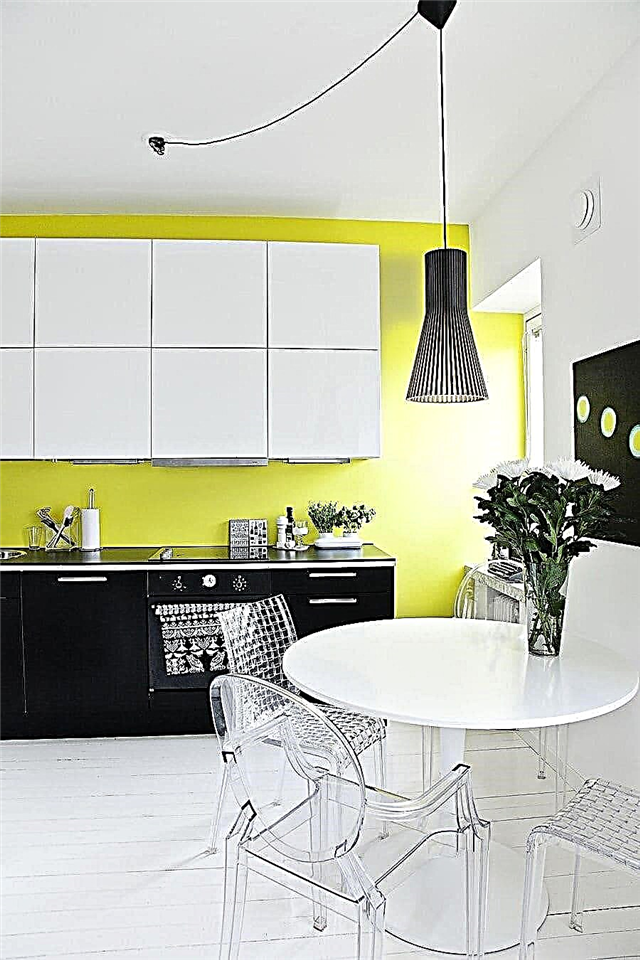
The perfect combination of white, yellow and black in the design of the kitchen

When developing a design project for Khrushchev, it is important to determine the dimensions and functionality of each item in the interior
Interior design in modern style is harmony and nobility in everything. This style is characterized by:
- Smooth lines and bends,
- The abundance of wood in combination with other natural materials of calm, natural shades,
- Artificial lighting in warm colors,
- Stained glass windows, large mirrors in a wide frame,
- Decorative elements with living plants.

Beautiful bedroom with lots of natural light and natural materials in the decoration

An excellent solution for zoning the bedroom and the living room combined with the kitchen using a glass partition

Folding upright bed will help to save the useful area of Khrushchev
Romanticism
- Dreamy natures can bring the sound of a romantic style to the apartment with pastel shades, floral ornaments, cozy soft textiles, lace and carved openwork elements.

Romantic bathroom design
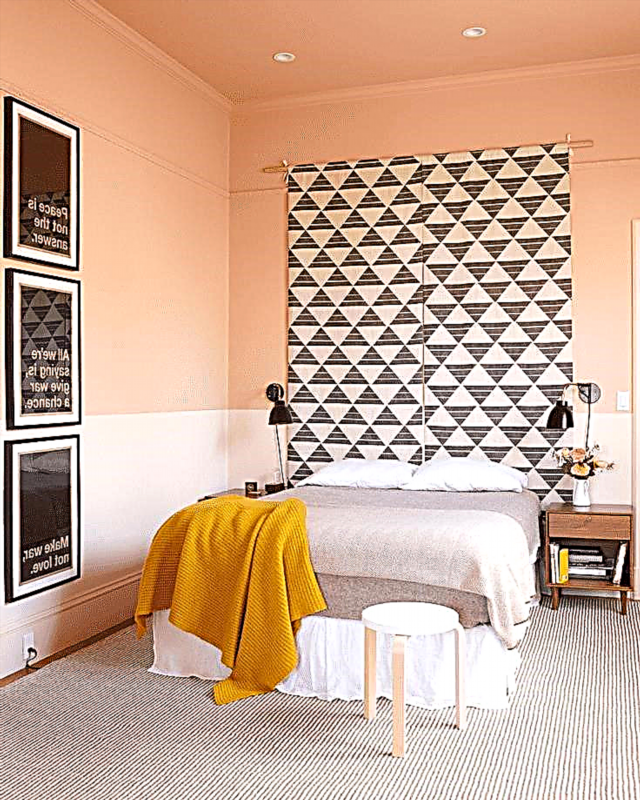
Elegant bedroom in delicate peach shades

Pink color is the perfect assistant for creating a romantic atmosphere in the interior

